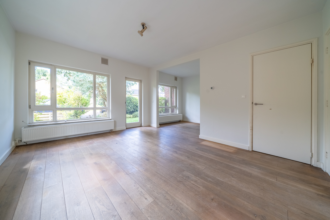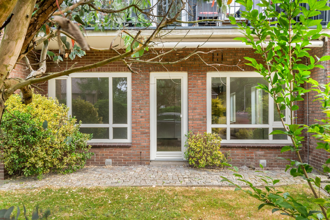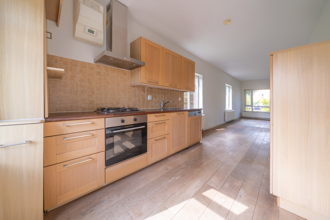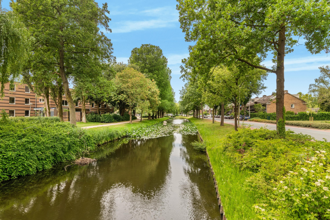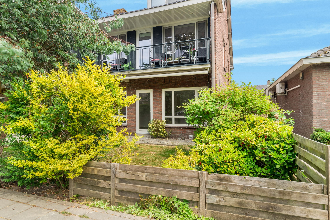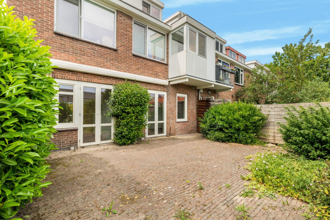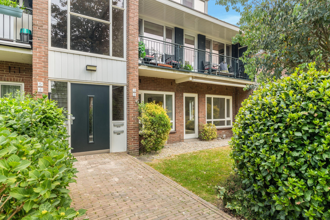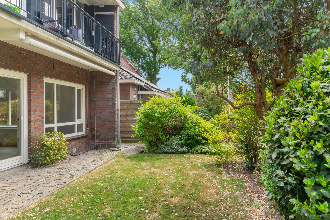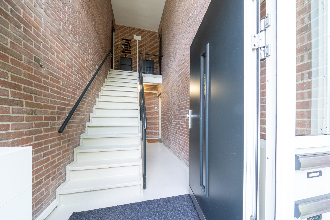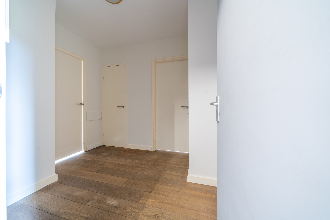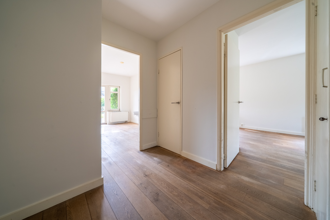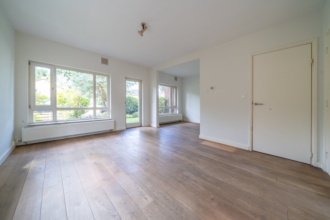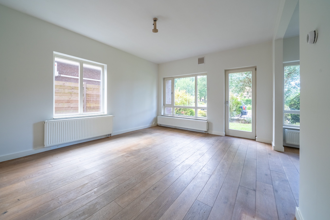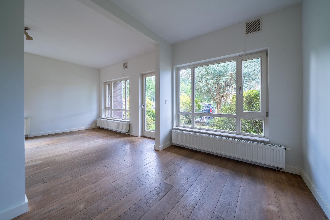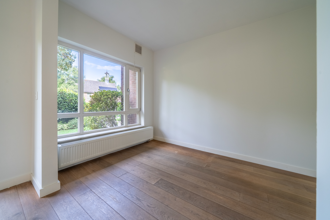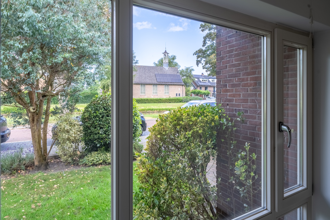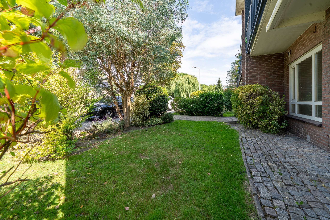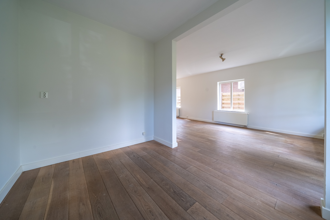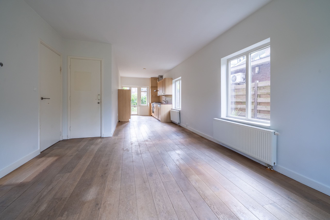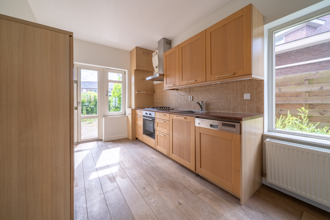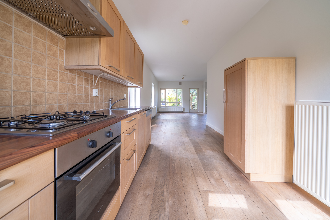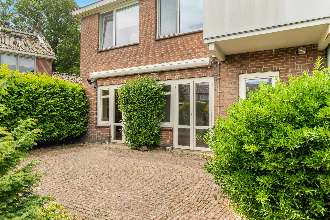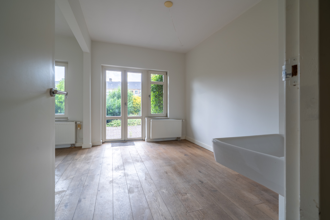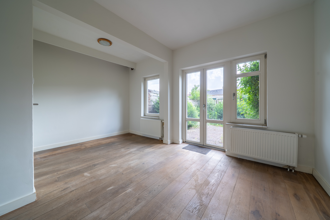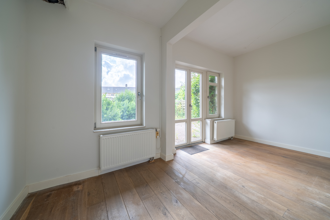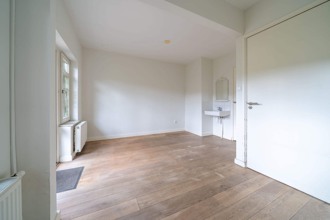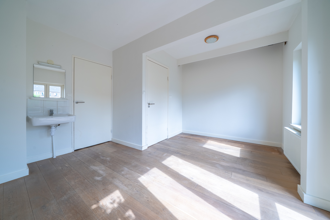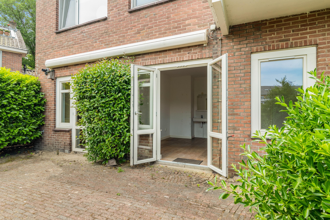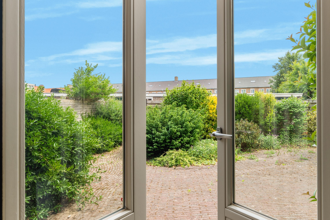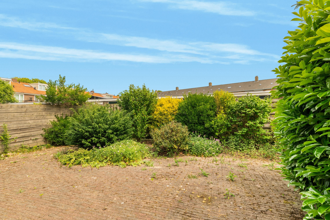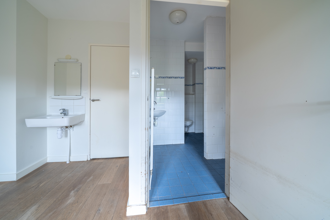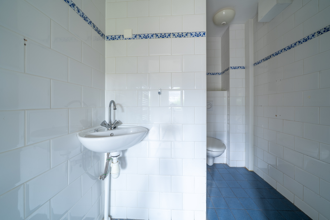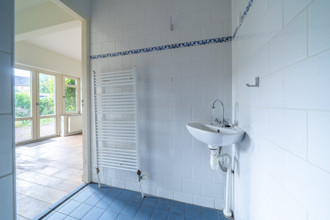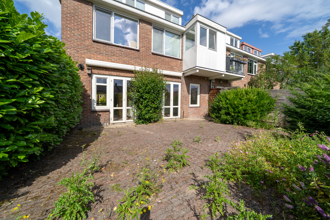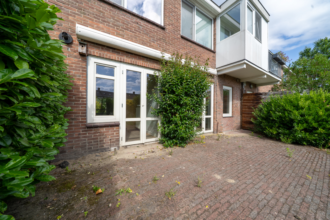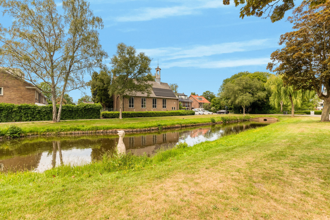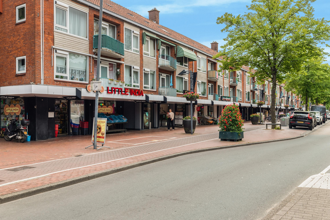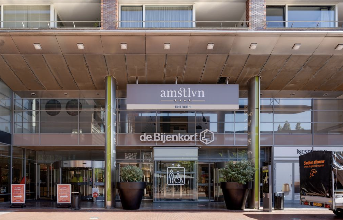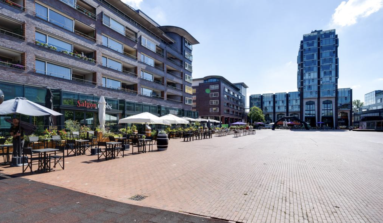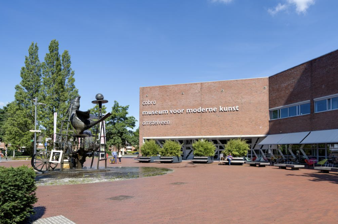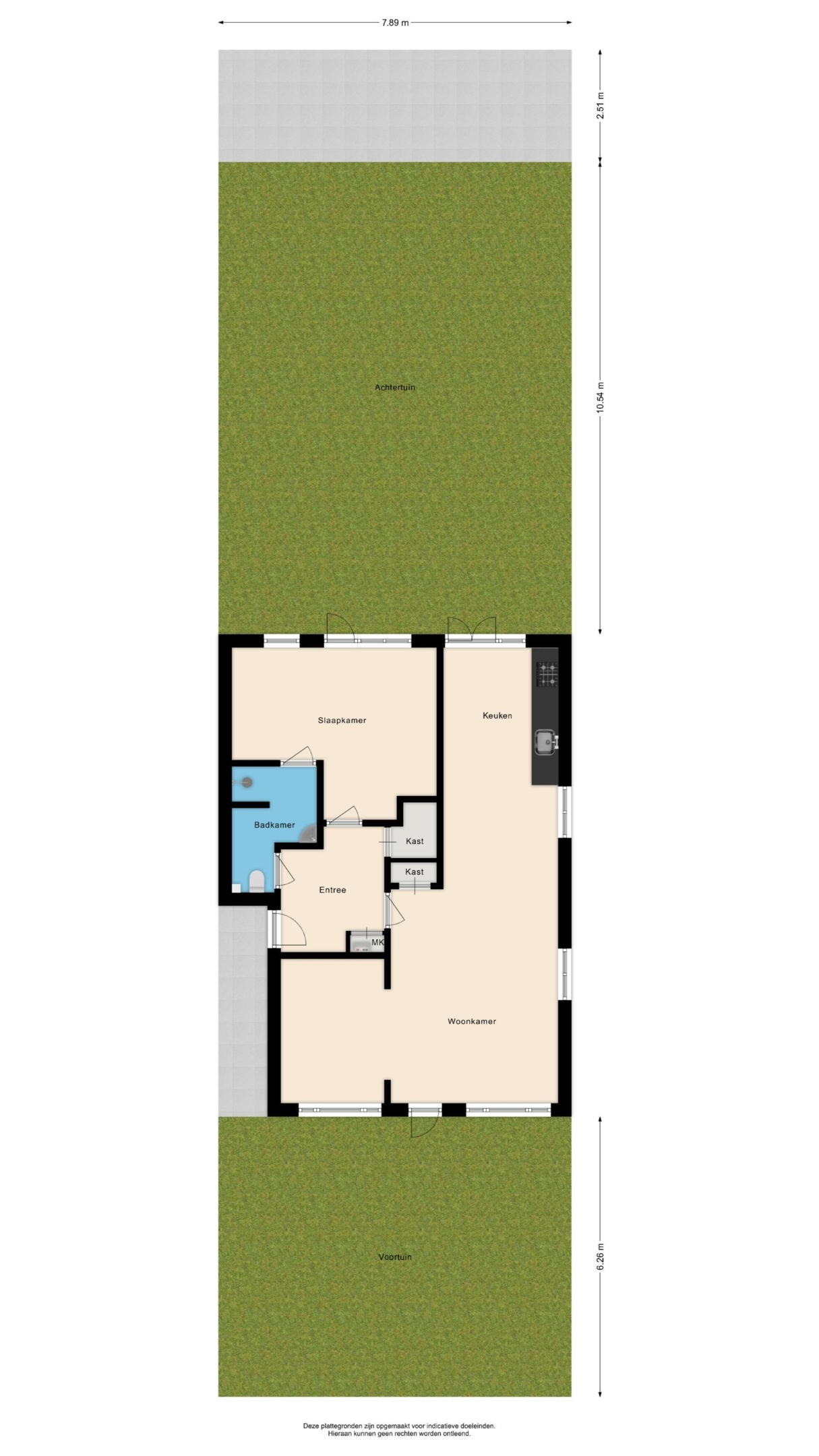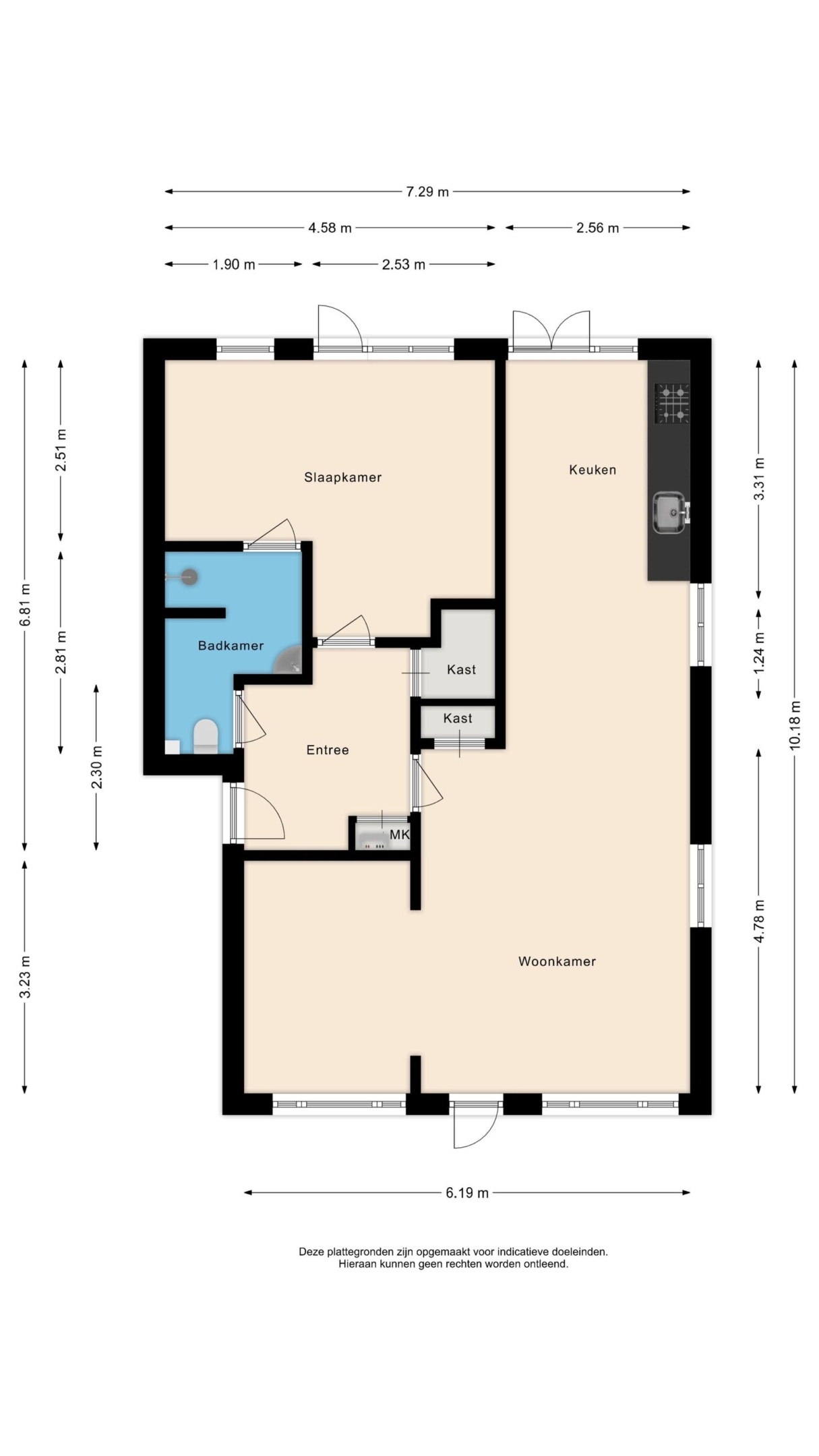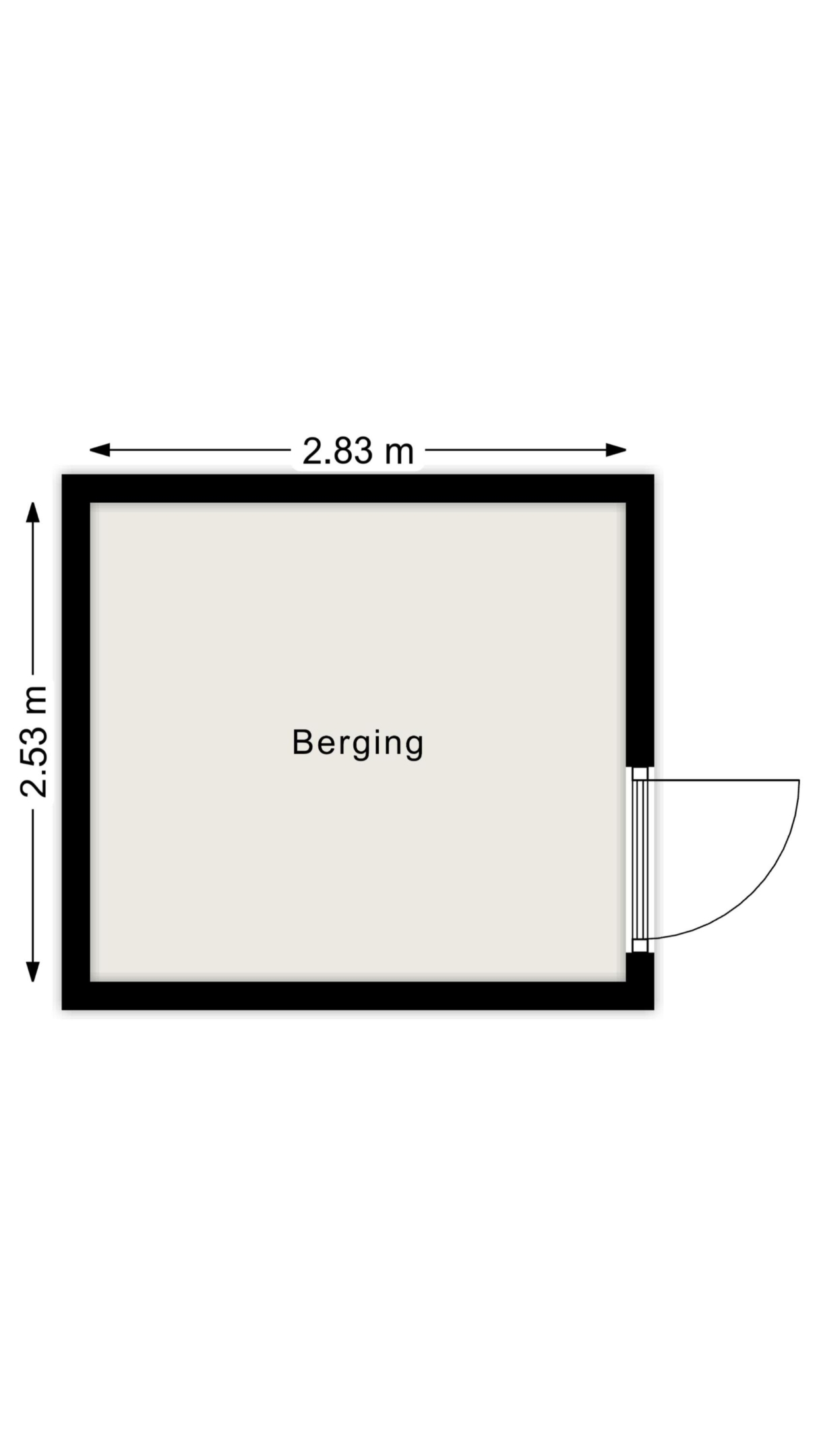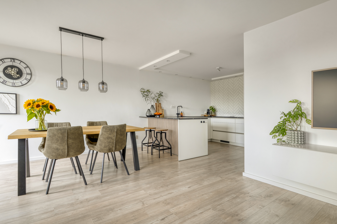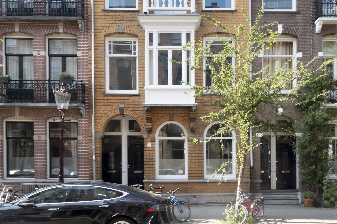Omschrijving
** FOR ENGLISH TEXT, SEE BELOW**
Welkom op de Michiel van Miereveldlaan 2 !
Een fijn en ruim 2 kamer hoek-appartement (voormalig 3 kamers), gelegen op de begane grond met voor-, zij en royale zonnige achtertuin en separate (fietsen)berging, deel uitmakend van een kleinschalig appartementencomplex op een toplocatie!
Gelegen aan een eenrichtingsverkeer straatje en een groene waterpartij is het hier rustig en ruim wonen op slechts 3 loopminuten van het mondaine Amstelveens Stadshart en op 5 fietsminuten van het Amsterdamse Bos!
Er bestaat eventueel de mogelijkheid om, na toestemming van de VvE, aan de achterzijde de woning met circa 3 meter uit te bouwen, waardoor ca 21 m2 extra woonruimte gecreëerd kan worden.
INDELING MICHIEL VAN MIEREVELDLAAN 2:
Gezamenlijk entree met brievenbussen, videofoon systeem en een elektrische deuropener.
Ruim opgezet gezamenlijk trappenhuis, dat wordt gedeeld met 3 andere appartementen en is voorzien van tegelvloeren en stenen trappen.
Het entree van de Michiel van Miereveldlaan 2 is aan de rechterzijde gelegen.
Bij binnenkomst komt u in een ruime hal voorzien van de meterkast en de toegangsdeuren naar alle vertrekken.
De fijne en lichte woonkamer heeft, vanwege de hoekligging, vanaf 3 zijden daglichttoetreding. Bovendien is er zowel aan de voor- als aan de achterzijde een loopdeur aanwezig die toegang geeft tot respectievelijk de voor- of de achtertuin.
Aan de voor(straat)zijde is de voormalige (2e) slaapkamer bij de woonkamer gevoegd. De woonkamer is hierdoor heel fijne en royale living geworden.
Bij behoefte aan een tweede slaap-/werkkamer is deze zeer eenvoudig te realiseren door het (terug)plaatsen van de muur.
De open keuken is aan de achterzijde gesitueerd en voorzien van diverse inbouwapparatuur. Ook de CV installatie is – keurig weggewerkt- in de keuken geïnstalleerd. Via de keukendeur loop je zo de achtertuin in voor een ontspanningsmoment in de zon! Tot in de late middaguren is hier een zonnige plek te vinden, voor schaduw is er een elektrisch zonnescherm aanwezig.
Terug naar de hal is er een afgesloten berging/wasruimte met aansluitingen voor de wasmachine en droger.
Het voormalige separate toilet en de badkamer zijn in het verleden samengevoegd. Ook hier geldt; het is zeer eenvoudig om er weer twee separate ruimtes van te maken. In de badkamer bevindt zich thans een douche en een klein fontein.
De ruime master-bedroom bevindt zich aan de achterzijde van de woning, een fijne rustig gelegen slaapkamer met ‘n wastafel, ‘n grote raampartij en een openslaande deur, waardoor de achtertuin direct te betreden is. Een groene oase van rust!
Het gehele appartement is voorzien van een massief eikenhouten vloer.
Tuin en (fietsen)berging
De woning beschikt over een voor-, zij èn een achtertuin. De voortuin is gesitueerd op het westen én de diepe en brede achtertuin op het oosten. De zijtuin is Zuid gesitueerd, loopt langs de zijgevel van de woning en is beplant met groenblijvende struiken. De zon draait de hele dag om de woning mee; er is altijd een fijne plek om van het zonnetje te genieten. De achtertuin is een groene oase, ideaal om te ontspannen, te tuinieren of gezellig te borrelen.
Aan de andere zijde van het achterpad, gelegen achter de schutting, bevindt zich een ruime (fietsen)berging van ca 7 m2. Vanzelfsprekend is er een ‘achterom’ aanwezig.
Omgeving en locatie
De woning ligt in het geliefde en groene Elsrijk, een rustige en kindvriendelijke buurt met o.a. basisscholen, de Internationale School Amstelveen en het Amsterdamse Bos in de directe omgeving. Het mondaine Amstelveens Stadshart, met o.a. vele winkels, cafés, restaurants, de schouwburg, een bioscoop en het Cobramuseum, ligt op loopafstand. De befaamde vrijdagmarkt op Stadshart-plein is een fijne en gezellige toevoeging aan het goede winkelaanbod. Met het Amstelveens busstation op 5 minuten lopen en de oprit naar de A9 om de hoek, ben je zó in Amsterdam, Schiphol of Haarlem, of bereik je de andere grote snelwegen A2 en A-10 in korte tijd.
Er is ruim voldoende parkeergelegenheid in de directe omgeving van het appartement. Bewoners komen in aanmerking voor twee parkeervergunningen (de kosten zijn respectievelijk € 40 en € 80/per jaar). Bovendien is er voor bezoekers een voordelige parkeerregeling.
VVE
– Actieve vereniging van eigenaren
– Administratie wordt in eigen beheer gevoerd
– Er is een MJOP aanwezig
– Servicekosten bedragen € 109,75 per maand
BIJZONDERHEDEN:
– Woonoppervlakte ca 69 m2, uit te breiden met ca 21 m2 via uitbouw (na toestemming VvE)
– Energielabel: C
– HR CV ketel uit 2024
– Spouwmuren zijn onlangs geïsoleerd, alle ramen zijn voorzien van goed isolerende beglazing.
– Verkoper is een executeur, deze verklaart het registergoed te hebben verkregen uit een nalatenschap.
Verkoper heeft het registergoed niet zelf bewoond en sluit daarom alle aansprakelijkheden in meest brede zin uit.
Verkoop vindt plaats onder de conditie ‘as is where is’.
– VanHuyse treedt slechts op als bemiddelaar gedurende het verkoopproces
– Koopakte kan opgemaakt worden, nadat toestemming van de executeur verkregen is op de verkoopvoorwaarden.
Er is een aangepaste koopakte van toepassing die op een aantal punten afwijkt van de standaard koopakte.
– De koopakte zal worden opgemaakt door een notaris, aan te wijzen door en op kosten van de kopende partij.
In de koopovereenkomst zullen de volgende clausules worden opgenomen:
– asbestclausule
– ‘as is, where is’-clausule
– niet-zelfbewoningsclausule
– De (kandidaat-)koper krijgt alle ruimte om de woning uitvoerig te inspecteren middels bijvoorbeeld een aankoopkeuring.
Kosten van deze of andere keuringen zijn voor rekening van (kandidaat-)koper
– Verkoper heeft reeds een bouwkundige keuring uitgevoerd, de rapportage daarvan is beschikbaar.
– De levering van het appartement kan op korte termijn plaatsvinden.
**ENGLISH TEXT**
Bright and spacious 2-room corner apartment (formerly 3 rooms), located on the ground floor with a front, side, and generous sunny backyard, as well as a separate (bicycle) storage room, forming part of a small-scale apartment complex in a top location!
Situated on a one-way street and adjacent to a green water feature, this is a quiet and spacious place to live, just a 3-minute walk from the vibrant Stadshart Amstelveen and only a 5-minute bike ride from the Amsterdam Forest!
There is a potential possibility, pending approval from the Homeowners’ Association (VvE), to extend the rear of the apartment by approximately 3 meters, creating around 21 m2 of additional living space.
LAYOUT OF MICHIEL VAN MIERELVELDLAAN 2
Covered communal entrance with mailboxes, an intercom system, and an electric door opener.
Spacious shared staircase, which is shared with three other apartments and features tiled floors and stone stairs.
The entrance to Michiel van Miereveldlaan 2 is located on the right side.
Upon entering, you arrive in a spacious hallway equipped with a utility meter cabinet and doors that provide access to all rooms.
The bright and pleasant living room benefits from natural light coming in from three sides, thanks to its corner position. Additionally, there are doors at both the front and rear, providing access to the respective front and rear gardens.
At the front (street-facing) side, the former second bedroom has been incorporated into the living room, creating a wonderfully spacious and comfortable living area.
If a second bedroom or office space is needed, it would be very easy to restore this by (re)adding the dividing wall.
The open kitchen is located at the rear and equipped with various built-in appliances. The central heating system is also installed in the kitchen, neatly concealed. Through the kitchen door, you can step directly into the backyard for a relaxing moment in the sun! A sunny spot can be found here until late in the afternoon, and an electric sunscreen is present
Back in the hallway, there is a closed storage/laundry room with connections for the washing machine and dryer.
The former separate toilet and bathroom were merged in the past. Here too, it would be easy to revert them into two separate spaces. The bathroom currently features a shower and a small sink.
The spacious master bedroom is located at the rear of the property, offering a calm and quiet retreat. This comfortable bedroom includes a washbasin, a large window, and French doors providing direct access to the rear garden, a green oasis of tranquillity!
The entire apartment is fitted with a solid oak hardwood floor.
GARDEN & STORAGE
The property includes a front, side, and rear garden. The front garden faces west, while the deep and wide rear garden is east-facing. The side garden, situated on the south side, runs along the property and features evergreen shrubs. The sun moves around the property throughout the day, so there is always a pleasant spot to enjoy the sunshine. The rear garden is a green oasis, ideal for relaxing, gardening, or enjoying drinks.
On the other side of the back path, just behind the fence, there is a spacious (bicycle) storage shed of approximately 7 m². Naturally, the property also has rear access.
SURROUNDINGS & LOCATION
The property is located in the desirable and green Elsrijk neighbourhood, a quiet and family-friendly area with primary schools, the International School Amstelveen, and the Amsterdam Forest nearby. The vibrant Stadshart Amstelveen, which offers numerous shops, cafés, restaurants, the theatre, a cinema, and the Cobra Museum, is within walking distance. The renowned Friday market at Stadshart Square is a welcome and lively addition to the excellent shopping options.
With the Amstelveen bus station just a 5-minute walk away and the A9 motorway entrance around the corner, you can easily reach Amsterdam, Schiphol Airport, or Haarlem, as well as other major motorways such as the A2 and A10, in a short time.
PARKING
There is ample parking available near the apartment. Residents are eligible for two parking permits, which cost €40 and €80 per year, respectively. Additionally, there is an affordable parking scheme for visitors.
VvE (Homeowners’ Association)
– Active homeowners’ association (12 members)
– Administration is managed internally
– A long-term maintenance plan (MJOP) is available
– Service charges amount: €109.75 per month
PARTICULARS:
– Approx. 69 m2 of living space, expandable by approx. 21 m2 through an extension (subject to HOA approval)
– Energy label: C
– High-efficiency central heating boiler (2024)
– Cavity walls have recently been insulated, and all windows are fitted with high-quality insulating glazing.
– The seller is an executor and declares to have acquired the property through an inheritance.
The seller has not occupied the property and therefore excludes all liabilities in the broadest sense.
The sale will take place under the “as is, where is” condition.
– VanHuyse acts solely as an intermediary during the sales process.
– The deed of sale can be drawn up once the executor has approved the terms of sale.
A revised deed of sale applies, which differs in certain respects from the standard deed of sale.
– The deed of sale will be drafted by a notary to be appointed by and at the expense of the buyer.
The following clauses will be included in the purchase agreement:
– Asbestos clause
– “As is, where is” clause
– Non-occupancy clause
– The (prospective) buyer will have ample opportunity to extensively inspect the property, for example, through a building
survey. The costs for this or any other inspections will be borne by the (prospective) buyer.
– The seller has already conducted a structural survey, and the report is available.
– The transfer of the apartment can take place on short notice.
