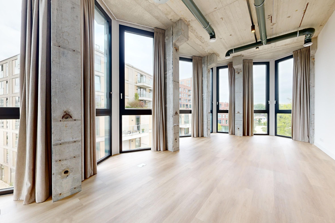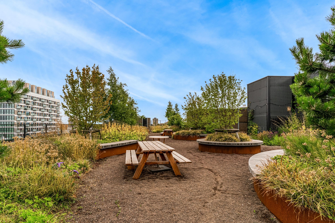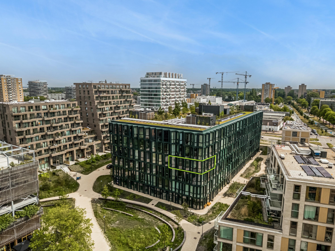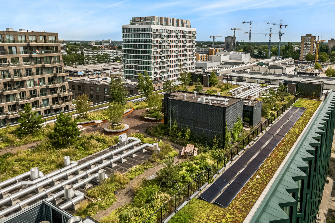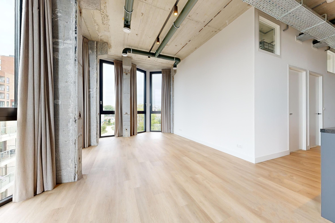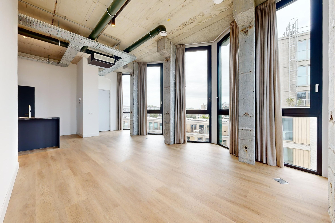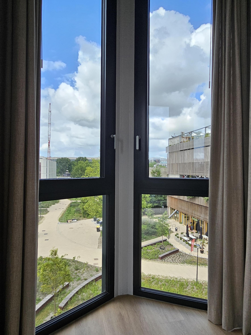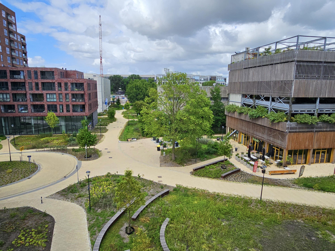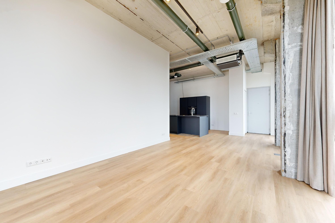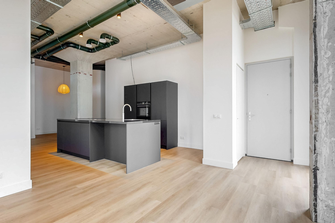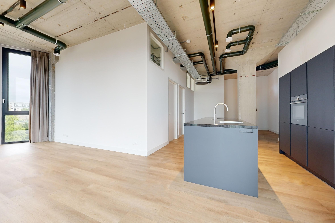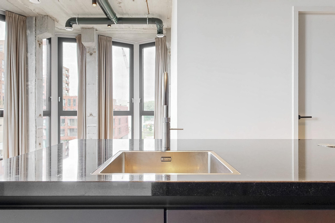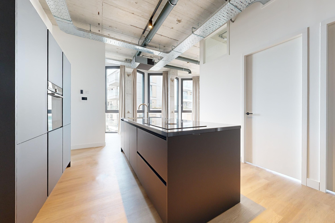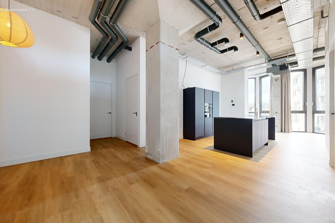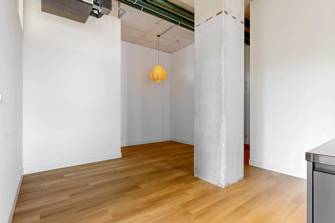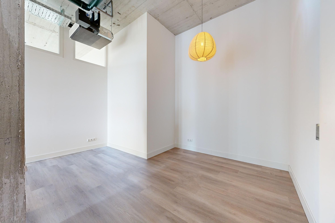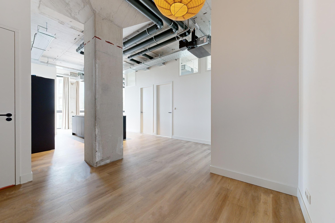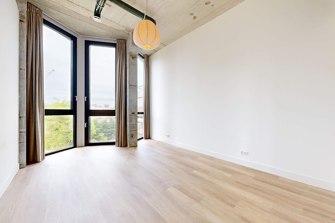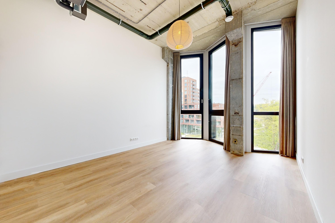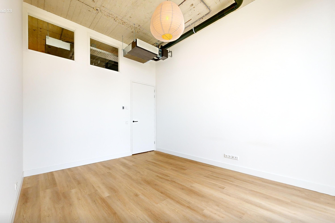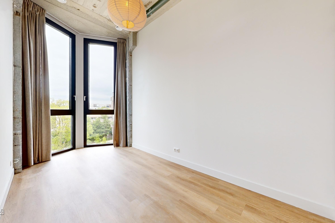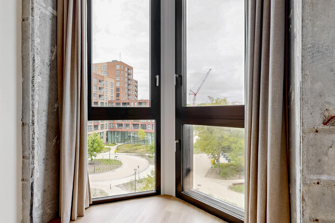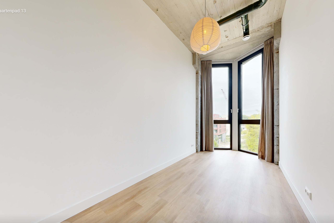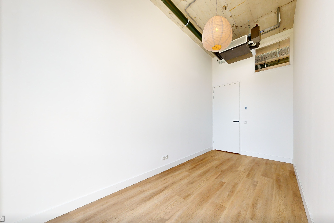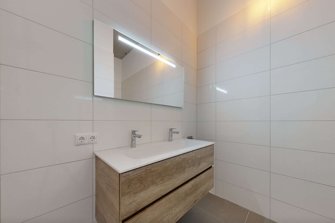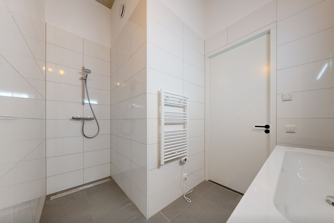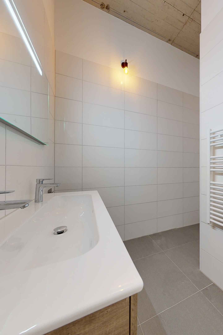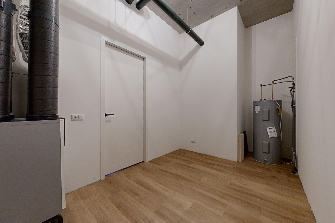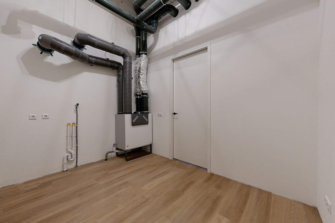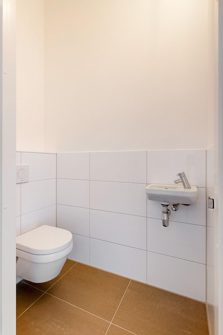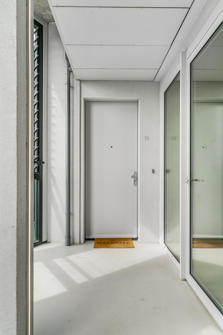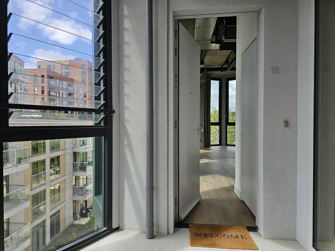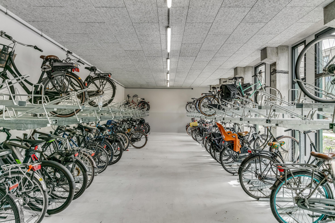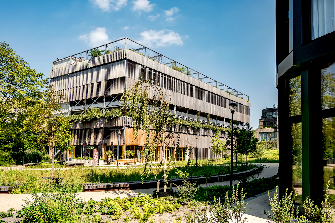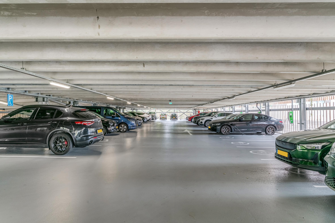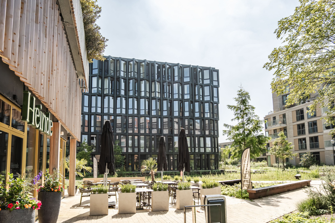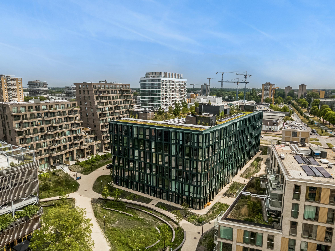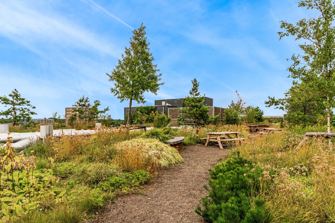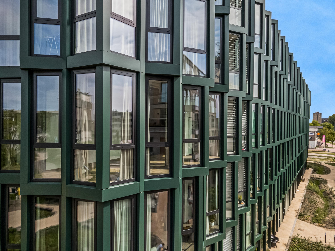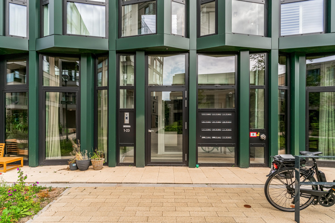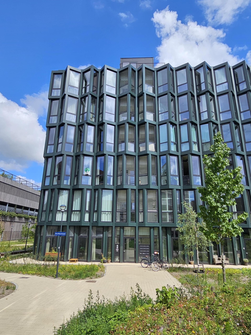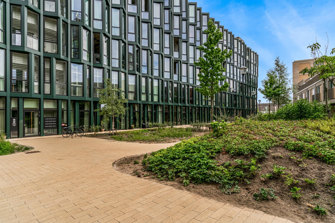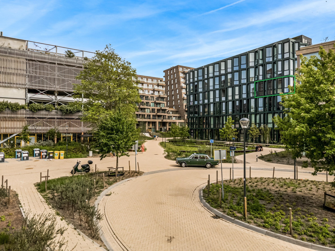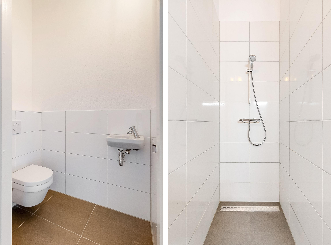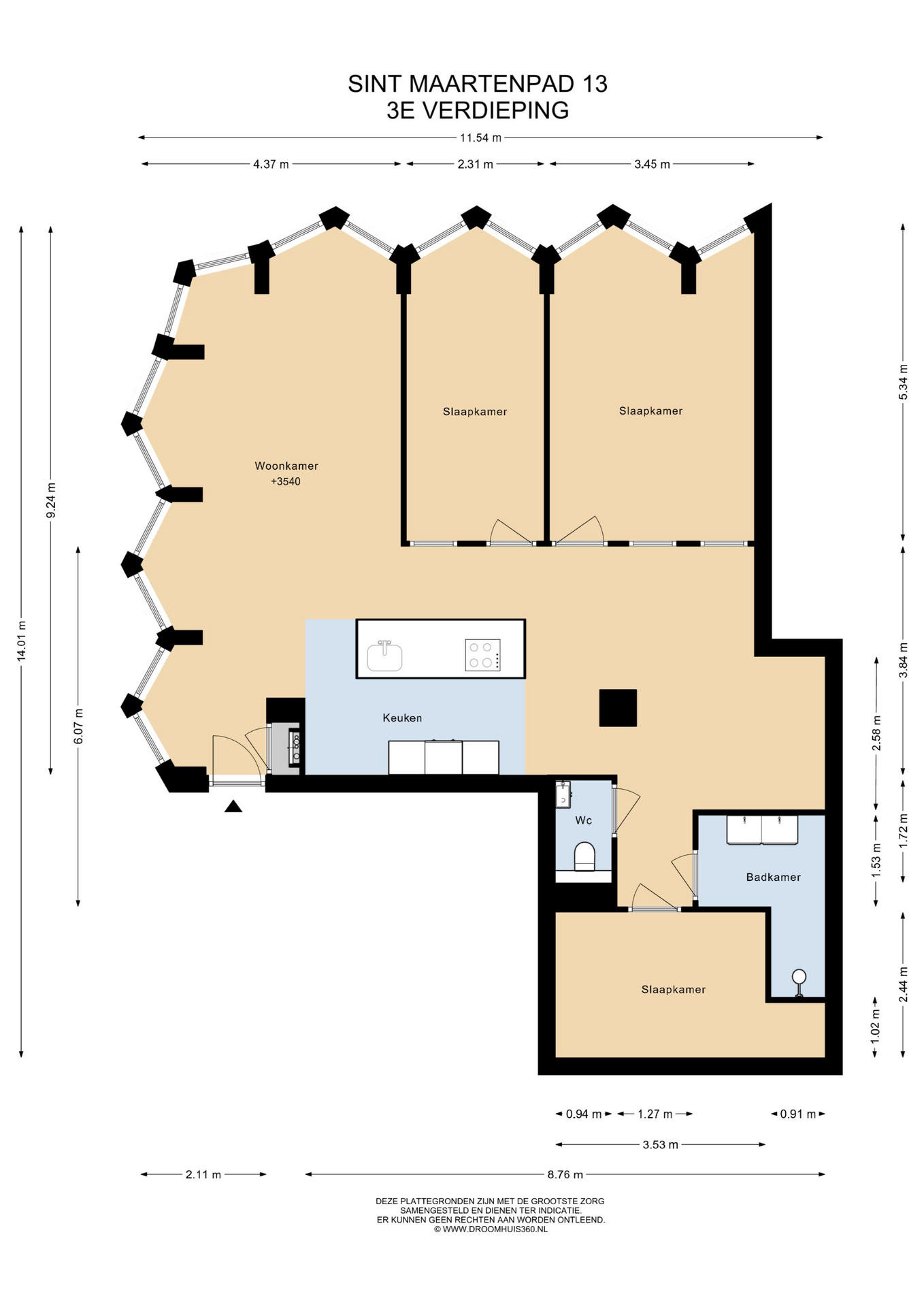Omschrijving
English text below
Op de 3e verdieping van dit bijzonder vormgegeven gebouw (2023) ligt dit lichte hoekappartement in modern industriële stijl. De maar liefst 3.5m hoge plafonds, de gehoekte raampartijen met glas van vloer tot plafond en het open karakter van het woongedeelte zorgen voor een royaal gevoel van ruimte en licht. Dit is geen saai nieuwbouwappartement maar een gaaf ‘loft’ met een geheel eigen karakter en alleen daarom al jouw bezichtiging meer dan waard!
Nog niet overtuigd? Ervaar dan de unieke, op de 6e verdieping gelegen, gemeenschappelijke daktuin van ca. 1000m2. Deze prachtig aangelegde daktuin vormt een groene oase van rust en is ideaal om samen een borrel te drinken of te ontspannen in de zon en te genieten van het prachtige uitzicht over Haarlem.
Op de begane grond van het complex bevinden zich div. gezamenlijke fietsenstallingen die alleen voor bewoners toegankelijk zijn en een moderne sportschool met (personal) trainingen, wellness en fysiotherapie- en massagediensten.
A+ Energielabel
Het moderne appartementencomplex, genaamd Factory, is in 2023 opgeleverd en voldoet aan alle laatste eisen van isolatie en duurzaamheid. Het appartement beschikt over een A+ Energielabel waardoor je meer hypotheek kunt krijgen dan met een lagere label. Het klimaat in de woning wordt geregeld via een centrale voorziening: hybride warmtepompsysteem van Mitsubishi. Dit systeem kan verwarmen, koelen en ventileren en zorgt eveneens voor het warme tapwater. De woning is voorzien van een balansventilatie systeem met warmteterugwinning. Op het dak van het complex bevinden zich 80 zonnepanelen. Alle ramen zijn extra dik uitgevoerd (tripple glas) voor optimale warmte- en geluidisolatie.
‘Stad tussen de bomen’
The Factory is onderdeel van een hele nieuwe woonwijk waarbij veel aandacht is en wordt besteed aan groen, duurzaamheid en mobiliteit. Het project is autoluw, wat zorgt voor een rustige en veilige leefomgeving. Parkeren doe jij, of jouw bezoek, in de naastgelegen parkeergarage ‘SmartDock’. Deze garage is toegankelijk voor auto’s en motoren en beschikt over 281 autoparkeerplaatsen, 12 motorparkeerplaatsen en maar liefst 48 oplaadpunten (11KW) voor elektrische auto’s. Voor dit appartement is het abonnement tot en met 18 juli 2028 afgekocht. Voor mensen die geen eigen auto hebben of willen zijn er elektrische deelauto’s beschikbaar. Op de begane grond van de parkeergarage bevindt zich het leuke restaurant ‘Heinde’.
Top locatie en verbindingen
Het appartementencomplex ligt aan de rand van Haarlem Nieuw-Zuid en heeft uitstekende verbindingen:
– op 250m ligt het busstation met snelbusverbindingen van R-net naar Schiphol (27 min.) en Haarlem Centraal station (15 min.);
– de snelweg ligt op slechts 2.3km en is binnen 4 minuten te bereiken;
– het gezellige oude stadscentrum van Haarlem ligt op 2.5km en is op de fiets binnen ca. 10 min. te bereiken;
– de NS-stations Haarlem Centraal en Heemstede-Aerdenhout liggen beide op 4.3km afstand en zijn per fiets in een kwartietje te bereiken. Met 3.5km ligt het NS-station Spaarnwoude net iets dichterbij.
Winkelcentrum Schalkstad
De komende jaren wordt het winkelcentrum Schalkwijk getransformeerd in een nieuw en modern stadsdeelhart genaamd Schalkstad. Naast wonentorens en winkels, komen hier tal van openbare voorzieningen zoals een zwembad, sporthal, openbare bibliotheek en sportschool. Als kers op de taart komt er op het centrale plein een grote Markthal met ruimte voor horeca en de weekmarkt.
Ook om te recreëren zit je hier uitstekend:
– op 7 minuten fietsen naar het Zuiden ligt de Molenplas met een heus eigen zandstrand, een leuke restaurantje en een fijn park met grote ligweide;
– de andere kant op, 7 minuten fietsen naar het Noorden bevindt zich het Reinaldapark met openbare ‘Outdoor Gym’ en voor na het sporten iets lekkers in het Pannekoekenhuis;
– de stranden van Zandvoort en Bloemendaal liggen op zo’n 30 minuten fietsen. Dus in de file staan voor het strand is verleden tijd.
Kom kijken!
Ben jij al enthousiast geworden over dit top appartement op deze geweldige locatie? Maak dan snel een afspraak voor een bezichtiging met de VanHuyse Makelaar Arno Weidema en ervaar het zelf! Je bent van harte welkom in jouw nieuwe huis!
Indeling
Begane grond:
– parkeren in naastgelegen parkeergarage Smartdock (tot en met 18 juli 2028 inclusief);
– gezamenlijke fietsenberging
– afgesloten centrale hal met brievenbussen en lift
3e verdieping (hoogte ca. 3.5m):
– entree met meterkast;
– zeer lichte woonkamer met 10 grote vloer-tot-plafond raampartijen, glad gestuukte wanden en nette laminaatvloer;
– luxe open keuken met kook- en spoeleiland en grote kastenwand. De keuken is voorzien van natuurstenen aanrechtblad en div. inbouwapparatuur: 4-pits inductiekookplaat met geïntegreerde afzuiging, combi-magnetronoven, vaatwasser, koelkast, vriezer en kokend-waterkraan;
– grenzend aan de keuken is er ruimte voor de eetkamer en/of werk-studeerkamer;
– 2 slaapkamers (ca. 12m2 en 17m2);
– gang met modern vrijhangend toilet met fonteintje;
– nette badkamer met dubbele wastafel in meubel en ruime inloopdouche
– zeer royale inpandige berging met grote 190 liter boiler en WTW-unit (balansventilatie)
Kenmerken
– woonoppervlakte ca. 112m2, inhoud ca. 490m3
– vernieuwbouwd in 2022/2023. Het voormalig kantoorpand (Fluor) is duurzaam getransformeerd naar woonruimte. Van de oorspronkelijke bouw uit 1973 is alleen het betonnen ‘skelet’ behouden
– volledig geïsoleerd en verduurzaamd
– energielabel A+ geldig tot 21-02-2033
– tripple glas
– servicekosten VvE € 202,65 per maand
– voorschot HVRF-klimaatsysteem € 90,- per maand
– verwarming en koeling d.m.v. centrale hybride warmtepompsysteem Mitsubishi HVRF
– warm water d.m.v. 190 liter boiler en quooker kokend waterkraan
– balansventilatie met warmteterugwinning (WTW)
– oplevering in overleg
English text
On the 3rd floor of this strikingly designed building (2023) you’ll find this bright corner apartment in a modern industrial style. The 3.5 m high ceilings, angled floor-to-ceiling window walls, and the open character of the living area create a generous sense of space and light. This is not a bland new-build apartment but a cool loft with a character all its own—well worth a viewing for that reason alone!
Still not convinced? Then experience the unique communal roof garden of approx. 1,000 m² on the 6th floor. Beautifully landscaped, it forms a green oasis of calm, ideal for having a drink together or relaxing in the sun while enjoying the stunning views over Haarlem.
On the ground floor of the complex there are several communal bicycle storerooms for residents only and a modern gym offering (personal) training, wellness, and physiotherapy and massage services.
A+ energy label
The modern apartment complex, named Factory, was completed in 2023 and meets the latest standards for insulation and sustainability. The apartment has an A+ energy label, which may allow you to borrow more on your mortgage than with a lower rating. The indoor climate is controlled via a central facility: a Mitsubishi hybrid heat pump system. This system heats, cools, and ventilates, and also provides domestic hot water. The home features a balanced ventilation system with heat recovery. There are 80 solar panels on the building’s roof. All windows are extra thick (triple glazing) for optimal thermal and acoustic insulation.
“City among the trees”
The Factory is part of an entirely new residential district with a strong focus on greenery, sustainability, and mobility. The project is low-traffic, creating a calm and safe living environment. You and your visitors can park in the adjacent ‘SmartDock’ parking garage. The garage is accessible to cars and motorbikes and offers 281 car spaces, 12 motorbike spaces, and no fewer than 48 charging points (11 kW) for electric cars. For this apartment, the parking subscription has been prepaid through 18 July 2028. For those without a car or who prefer not to own one, electric shared cars are available. On the ground floor of the garage you’ll find the pleasant restaurant “Heinde”.
Prime location and connections
The apartment complex lies on the edge of Haarlem Nieuw-Zuid and has excellent connections:
– 250 m away is the bus station with R-net express services to Schiphol (27 min) and Haarlem Central Station (15 min);
– the motorway is just 2.3 km away and reachable within 4 minutes;
– Haarlem’s charming old city center is 2.5 km away and about 10 minutes by bike;
– the NS stations Haarlem Central and Heemstede-Aerdenhout are both 4.3 km away and around 15 minutes by bike; at 3.5 km, NS station Spaarnwoude is slightly closer.
Schalkstad
In the coming years, the Schalkwijk shopping center will be transformed into a new, modern district hub called Schalkstad. In addition to residential towers and shops, numerous public amenities will be added, such as a swimming pool, sports hall, public library, and gym. As the icing on the cake, a large Market Hall with space for hospitality and the weekly market will be created on the central square.
Recreation is excellent here as well:
– A 7-minute bike ride to the south takes you to the Molenplas with its own sandy beach, a nice little restaurant, and a lovely park with a large lawn;
– In the other direction, 7 minutes by bike to the north is Reinaldapark with a public outdoor gym and, for a treat after your workout, the Pancake House;
– The beaches of Zandvoort and Bloemendaal are about 30 minutes by bike, so getting stuck in traffic on the way to the beach is a thing of the past.
Come take a look!
Are you already excited about this top apartment in a fantastic location? Then quickly schedule a viewing with VanHuyse agent Arno Weidema and experience it for yourself! You are most welcome in your new home!
Layout
Ground floor:
– Parking in the adjacent SmartDock parking garage (included through 18 July 2028);
– Communal bicycle storage;
– Secure central lobby with mailboxes and lift.
3rd floor (ceiling height approx. 3.5 m):
– Entrance with meter cupboard;
– Very bright living room with 10 large floor-to-ceiling window sections, smooth plastered walls, and neat laminate flooring;
– Luxury open kitchen with cooking and sink island and a large wall of cabinets. The kitchen features a natural stone countertop and various built-in appliances: 4-zone induction hob with integrated extractor, combi microwave-oven, dishwasher, refrigerator, freezer, and boiling-water tap;
– Adjacent to the kitchen there is space for the dining area and/or a home office/study;
– 2 bedrooms (approx. 12 m² and 17 m²);
– Hallway with modern wall-hung toilet with small sink;
– Tidy bathroom with double washbasin in vanity unit and spacious walk-in shower;
– Very generous internal storage room with large 190-liter boiler and HRV unit (balanced ventilation).
Features
– Living area approx. 112 m², volume approx. 490 m³;
– Redeveloped in 2022/2023. The former office building (Fluor) has been sustainably transformed into residential units. From the original 1973 structure, only the concrete “skeleton” has been retained;
– Fully insulated and upgraded for energy efficiency;
– Energy label A+ valid until 21-02-2033;
– Triple glazing;
– Homeowners’ Association service charges: €202.65 per month
– Advance payment for the HVRF climate system: €90 per month
– Heating and cooling via central Mitsubishi HVRF hybrid heat pump system;
– Hot water via 190-liter boiler and Quooker boiling-water tap;
– Balanced ventilation with heat recovery (HRV/WTW);
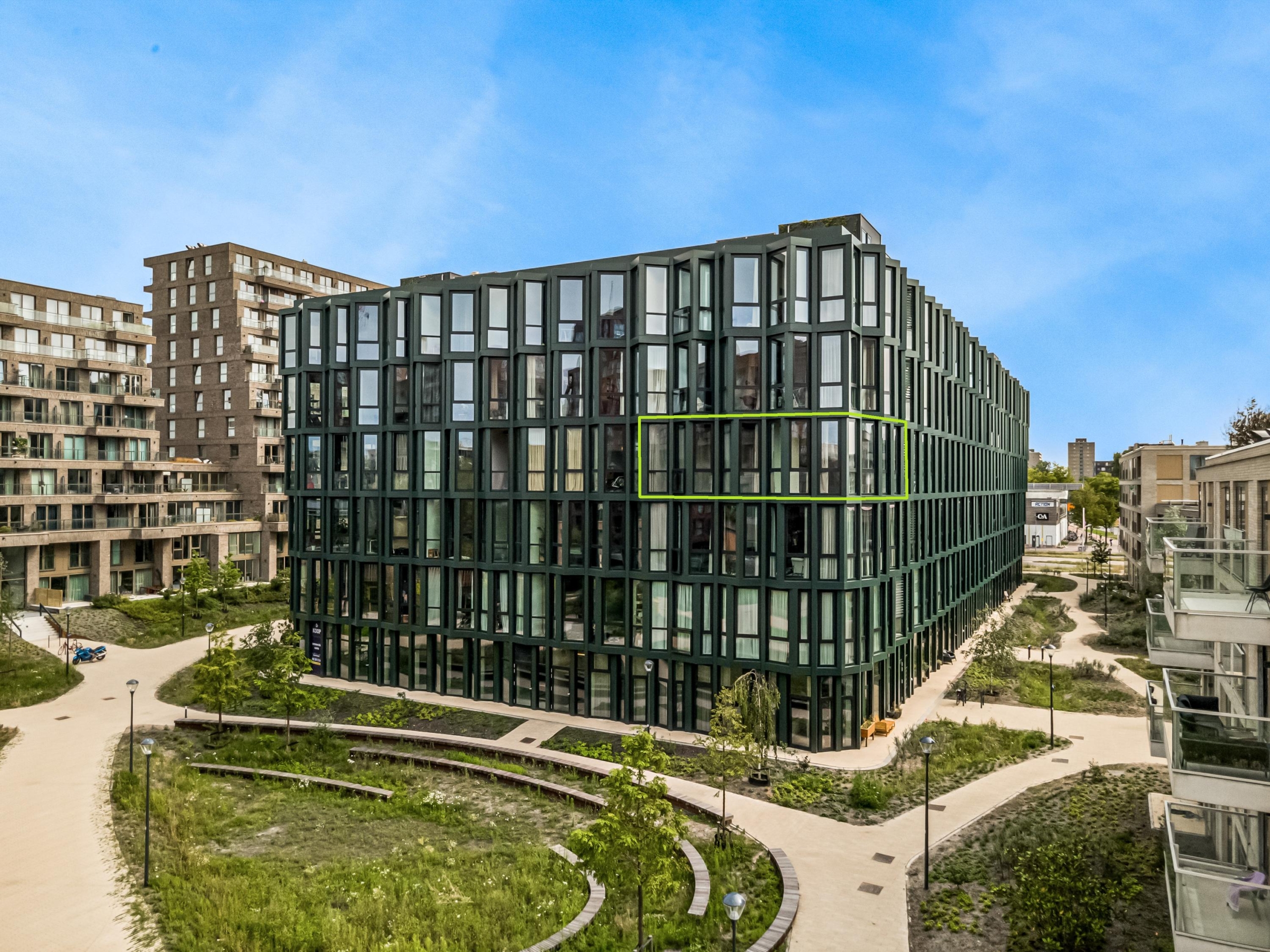
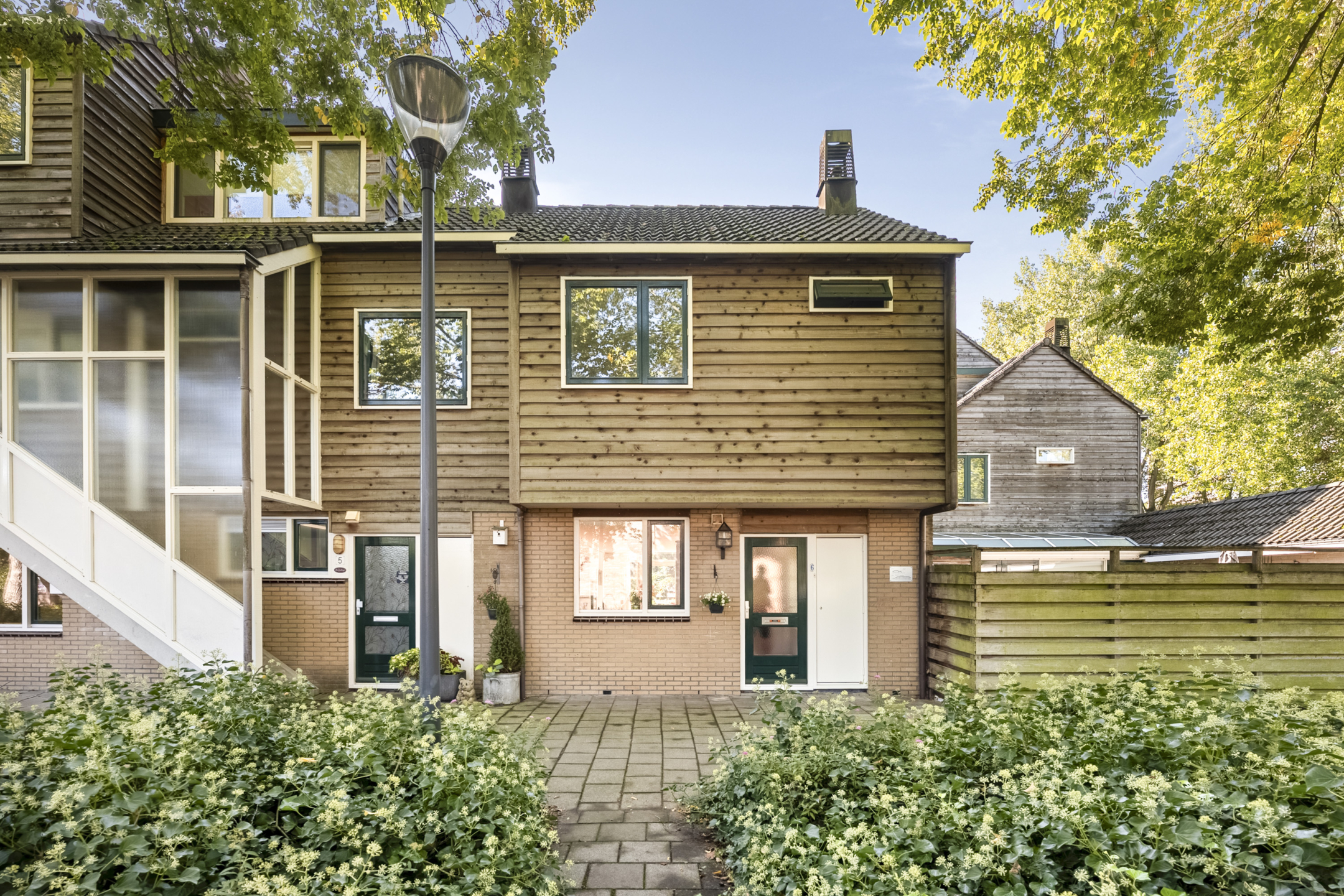 Beschikbaar
Beschikbaar
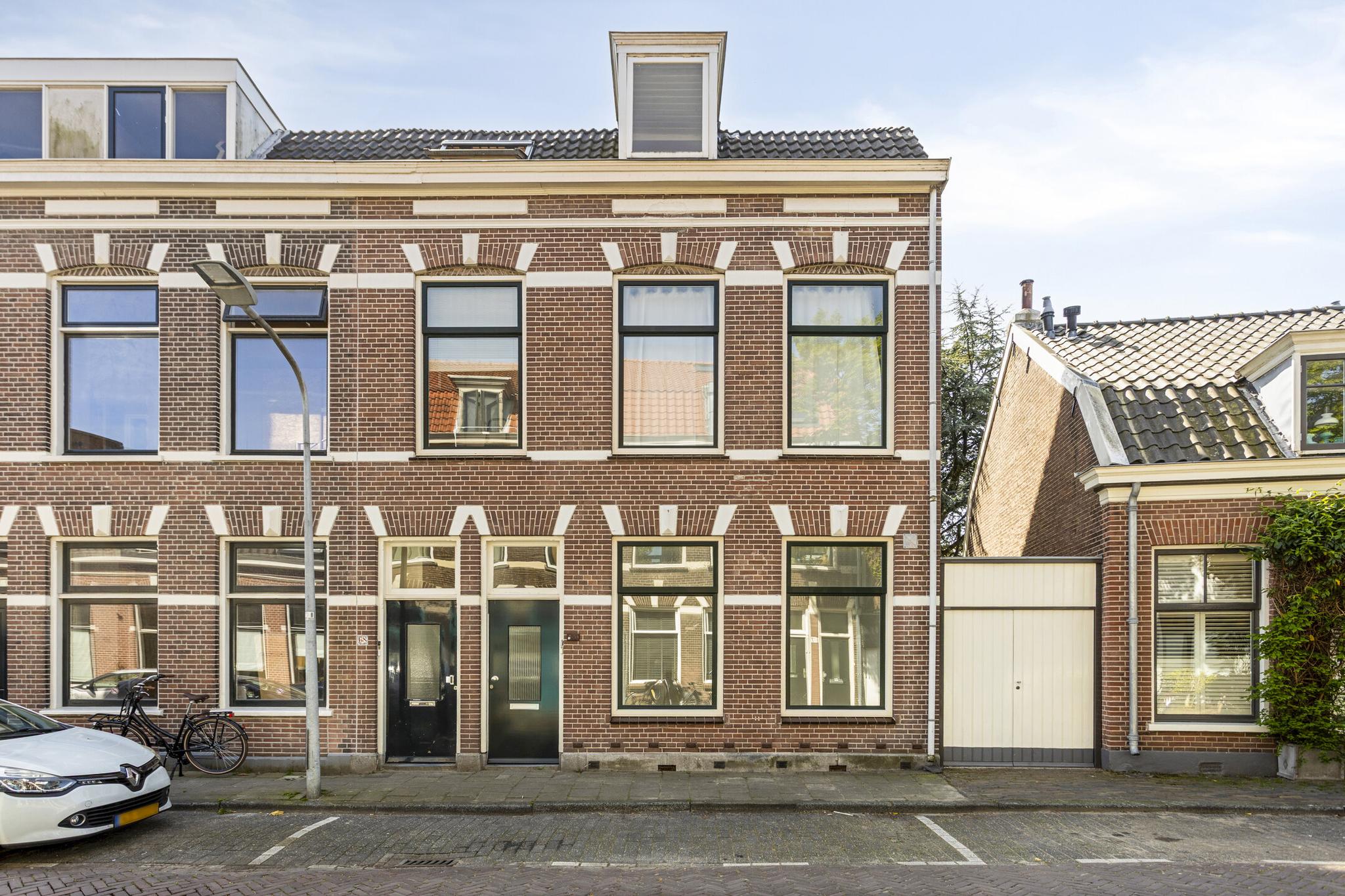 Beschikbaar
Beschikbaar
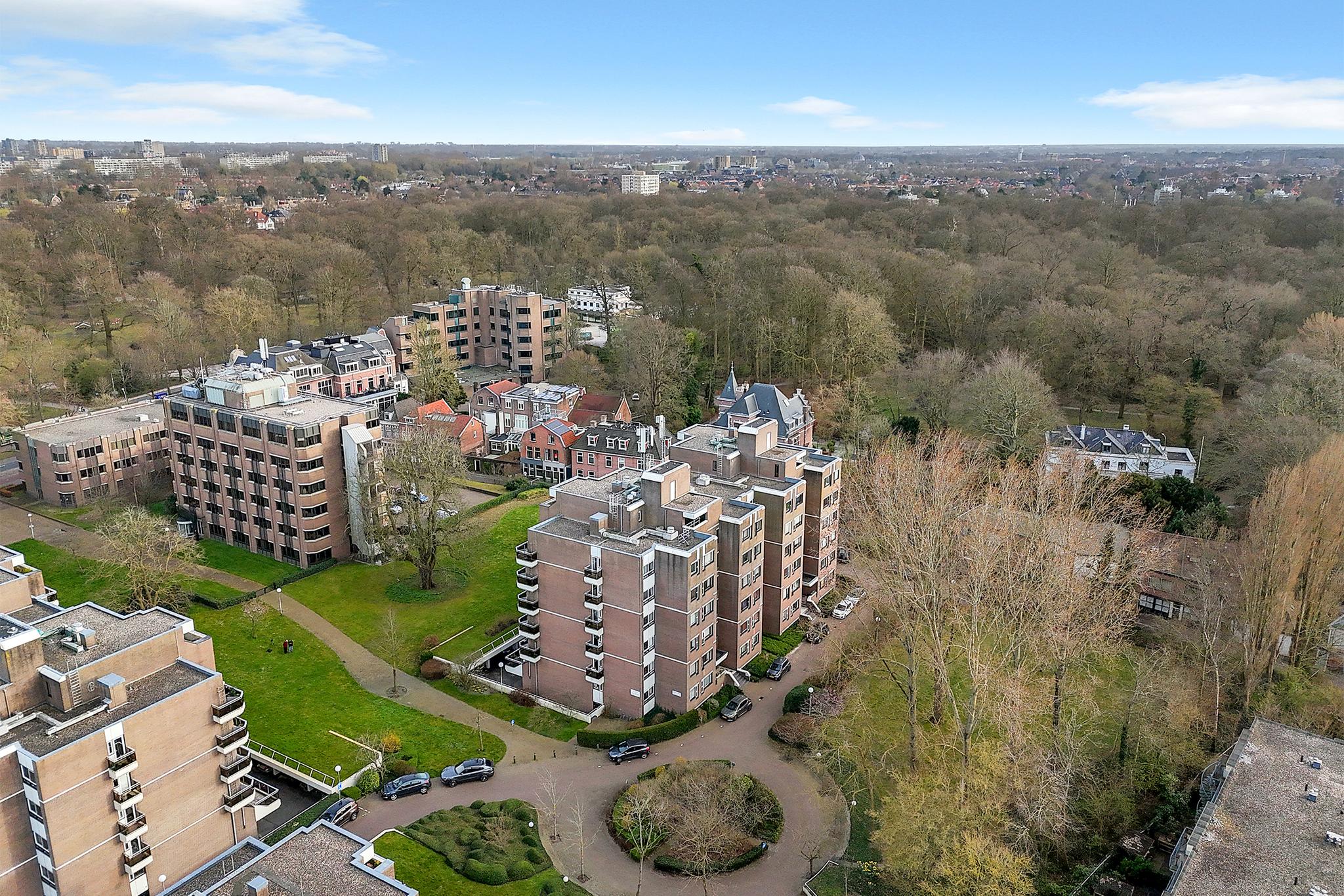 Beschikbaar
Beschikbaar
