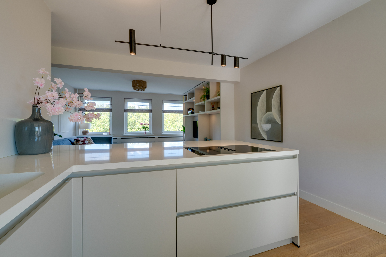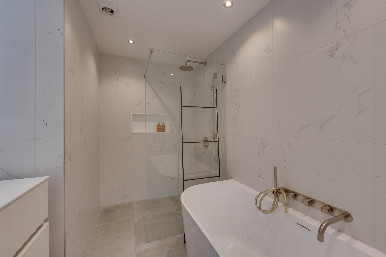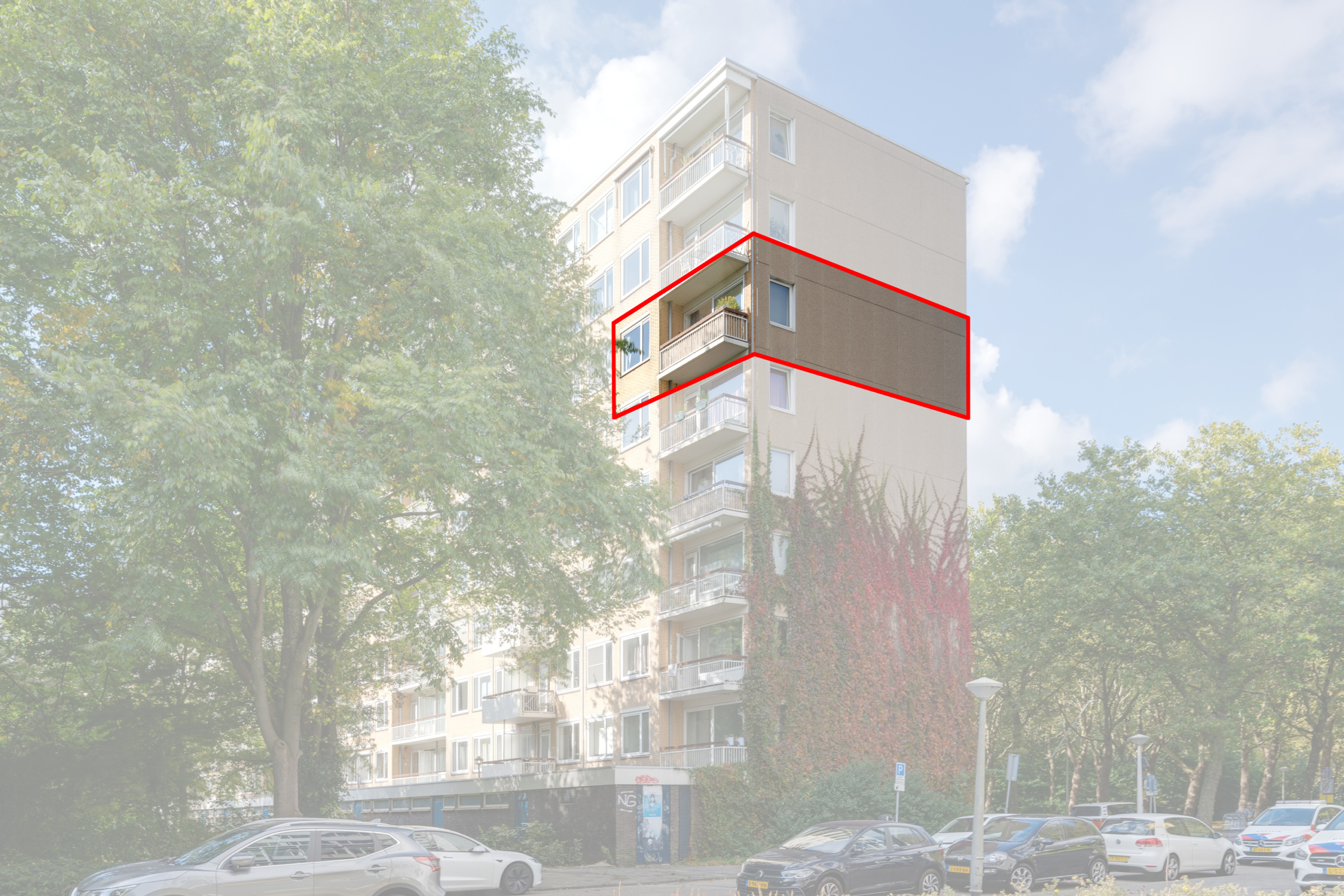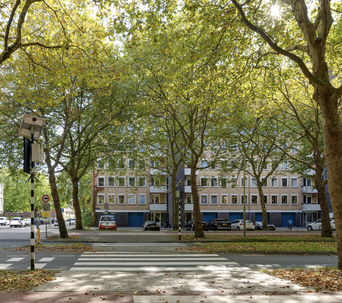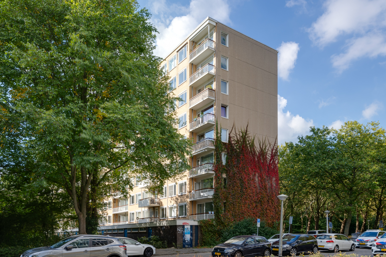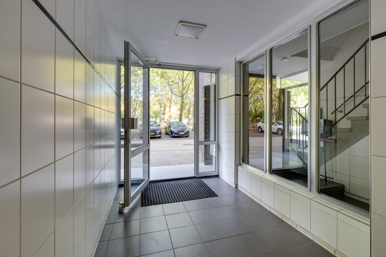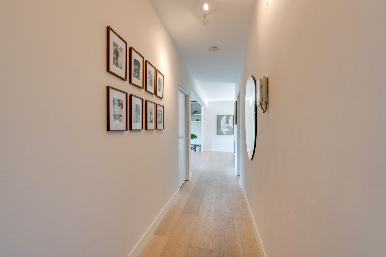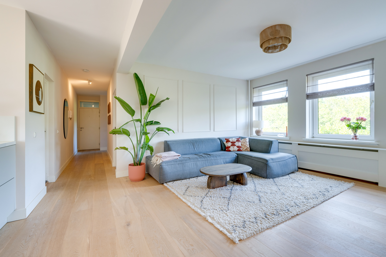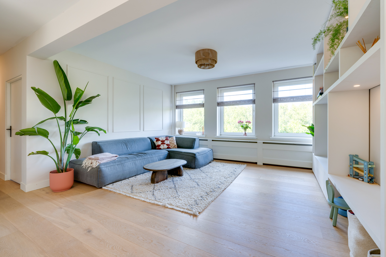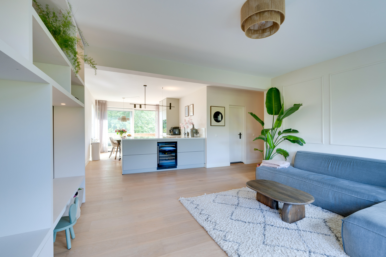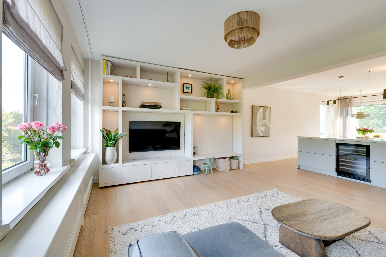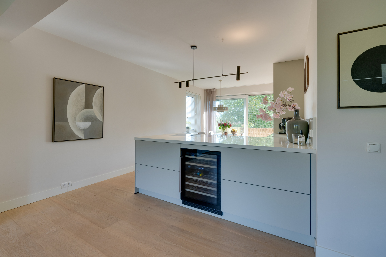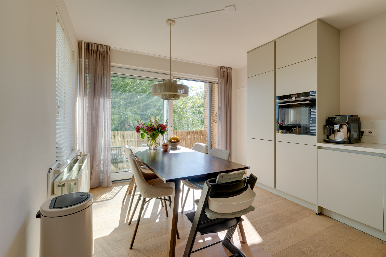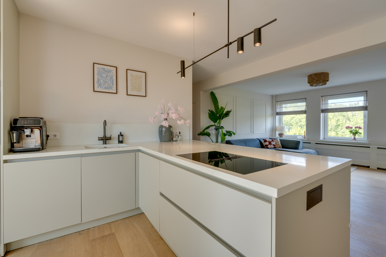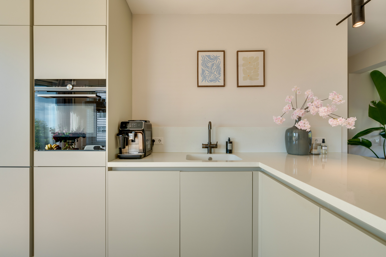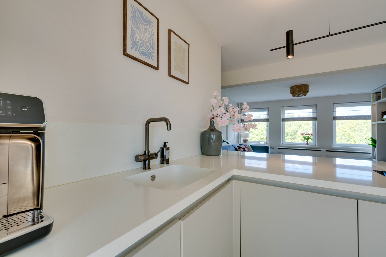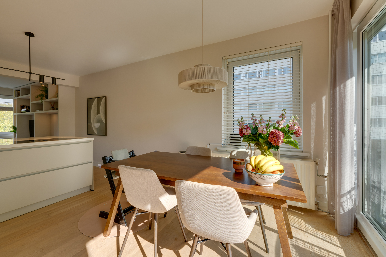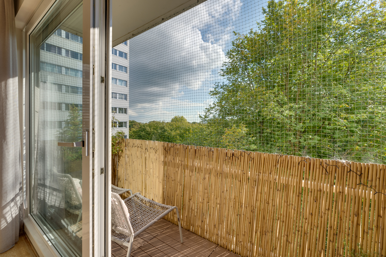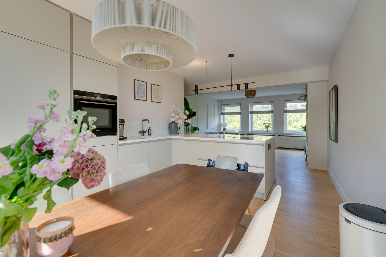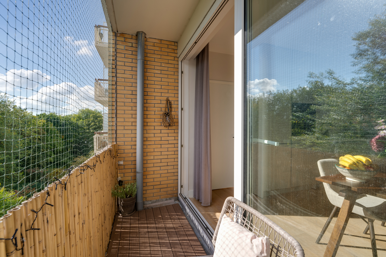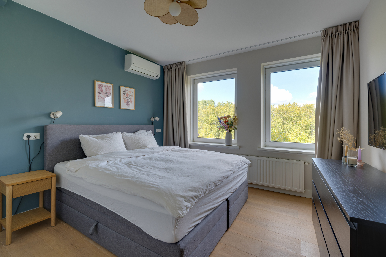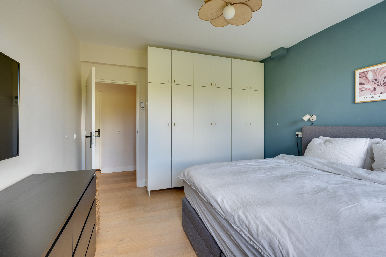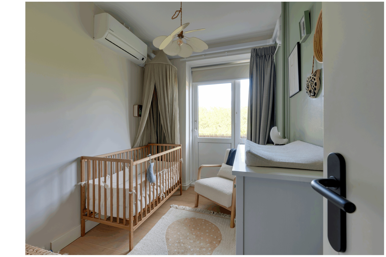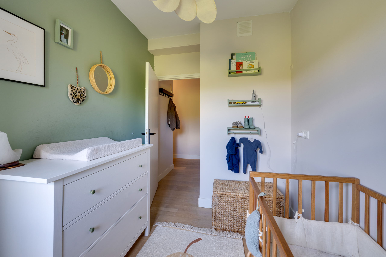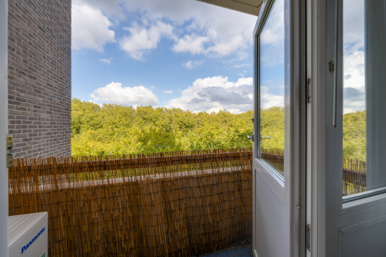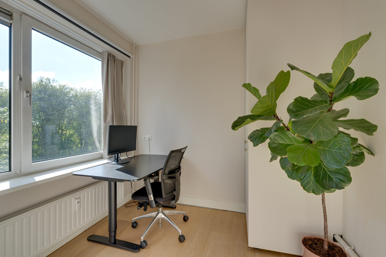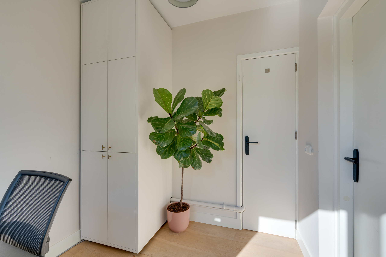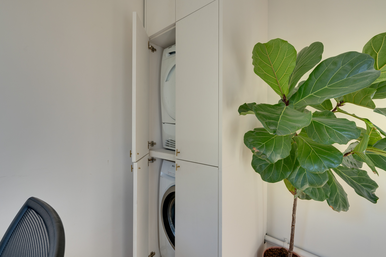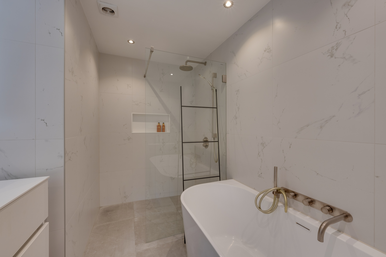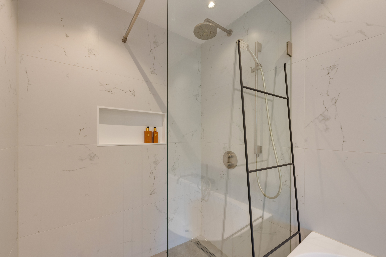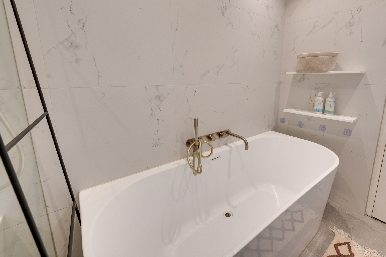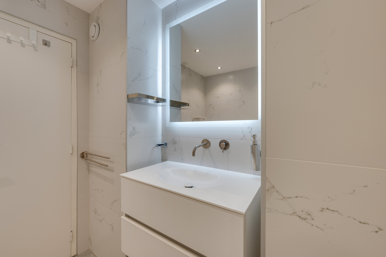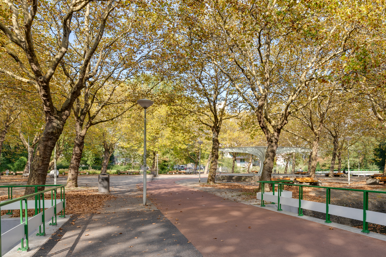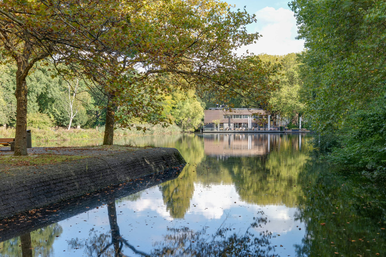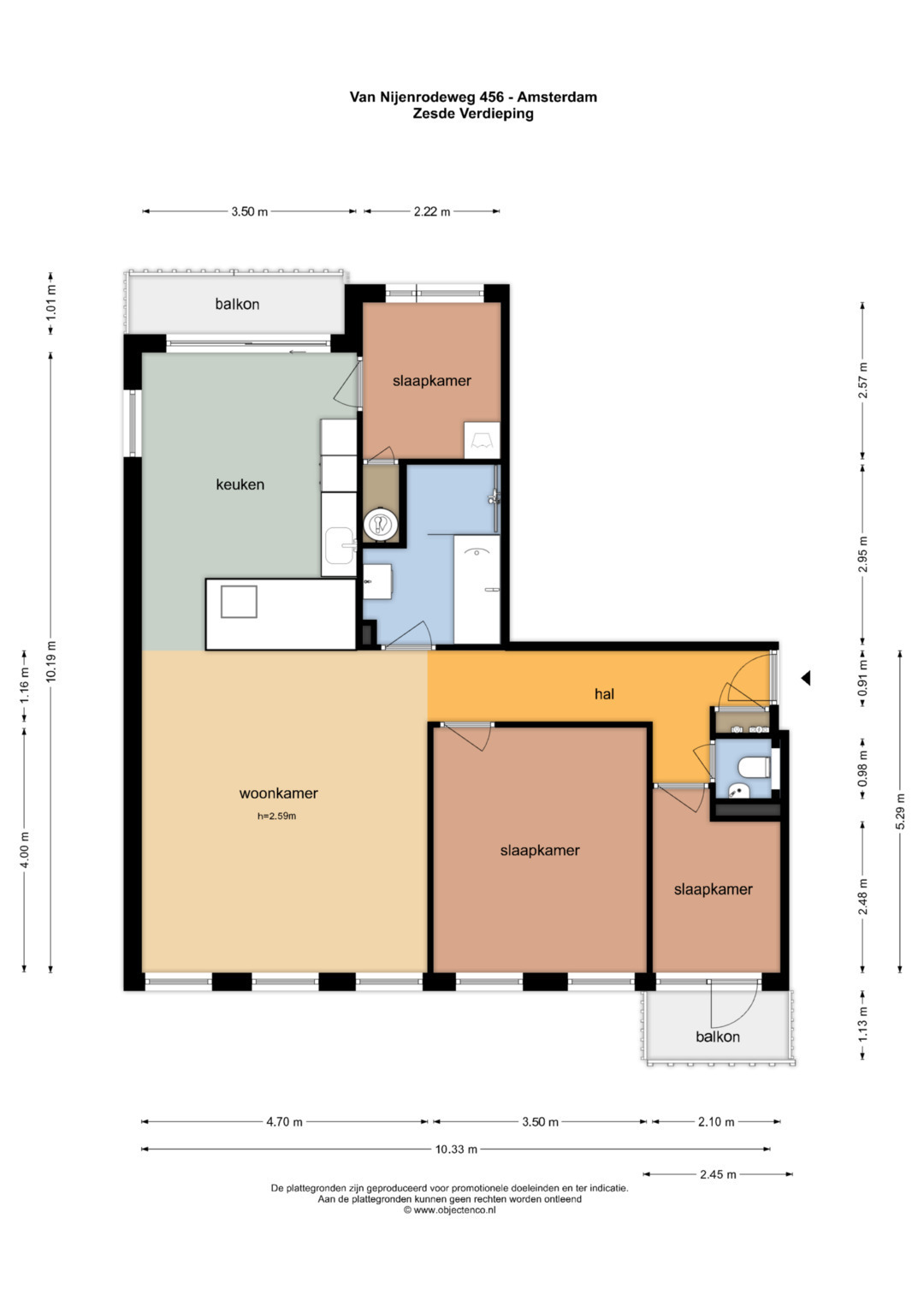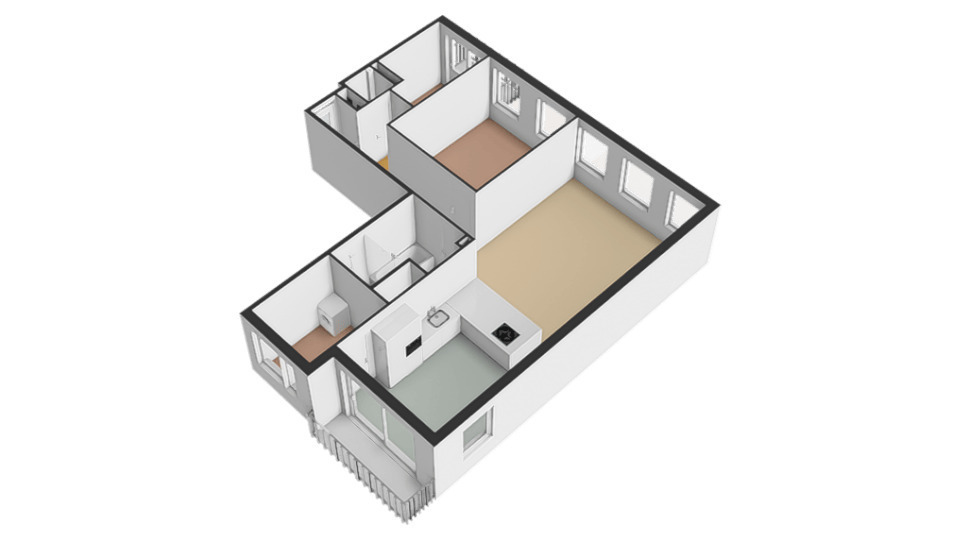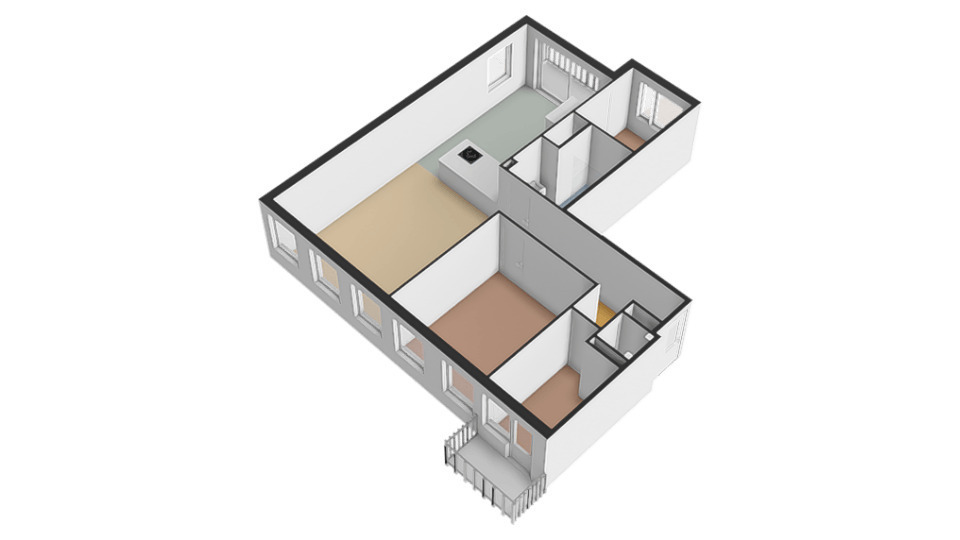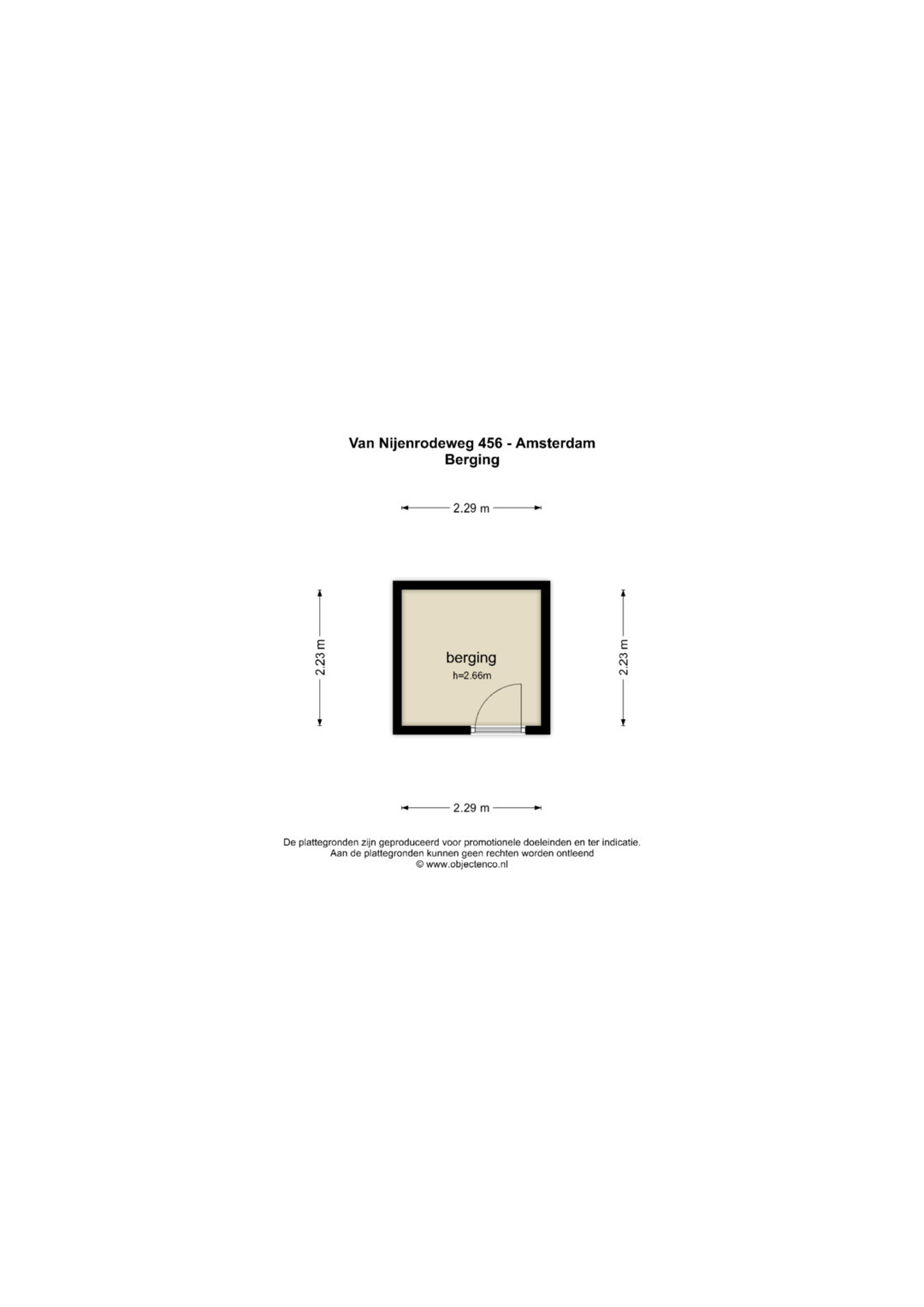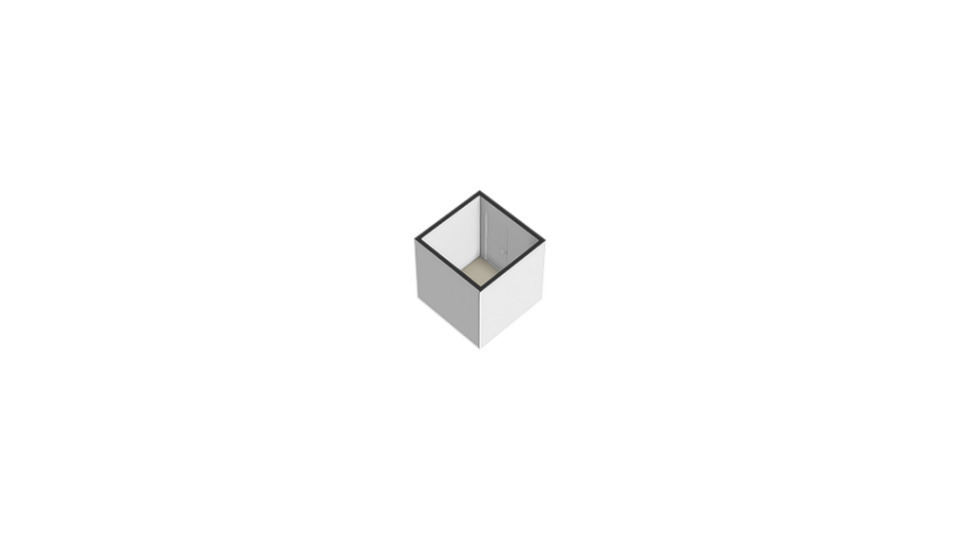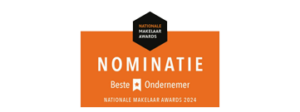Omschrijving
** For English text, see below**
OPEN HUIS OP WOENSDAG 12 NOVEMBER 2025 VAN 16:30 TOT 18:30 uur!
Zonder het maken van een bezichtigingsafspraak, ben je dan van harte welkom op Van Nijenrodeweg 456!
Ben je op zoek naar een kant en klaar appartement met een moderne afwerking?
Hier is je kans!
Van Nijenrodeweg 456 is een modern, smaakvol ingericht 4 kamer hoekappartement, gelegen op de 6e etage, voorzien van twee balkons en een ruime privé (fietsen)berging op de begane grond. Het gebouw is voorzien van een lift, de 6e etage is daarom goed te bereiken.
Het appartement heeft een woonoppervlakte van ruim 86m2 en beschikt over drie slaapkamers.
Lees vooral verder!
Indeling:
Op de begane grond bevindt zich de gemeenschappelijk entree met bellenbord en de brievenbussen. Met de lift (of voor sportievelingen, met de trap) bereik je de voordeur van Van Nijenrodeweg 456 op de zesde etage.
Bij binnenkomst in het appartement valt meteen de fijne lichtinval en de slimme indeling op.
In de hal vind je de meterkast en een aparte moderne toiletruimte (2024) aan de linkerzijde. Voorts tref je hier twee slaapkamers aan, beide gelegen aan de voorzijde van het gebouw. In de lichte en ruime masterbedroom bevindt zich een vaste kledingkast; de kleinere slaapkamer heeft directe toegang tot één van de balkons. Beide slaapkamers zijn uitgerust met airconditioning units(2024).
De moderne badkamer, tegenover de masterbedroom gelegen, biedt een comfortabel ligbad, een afzonderlijke inloopdouche en een extra breed wastafelmeubel. De vloer is voorzien van comfortabele vloerverwarming. De badkamer werd vernieuwd in 2021.
De ruime en lichte living is het kloppende hart van dit appartement.
Naast ruimte voor een fijne zithoek, vind je een maatwerk wandkast en een moderne
L-vorm keukenopstelling (2021) met diverse inbouwapparatuur, waaronder o.a. een brede inductiekookplaat met werkblad afzuiging, een Quooker en een wijnkoelkast.
Tevens is er voldoende plaats voor een royale eettafel en geeft de schuifpui toegang tot het tweede balkon (Z); een heerlijke zonnige plek met vrij uitzicht óver de boomtoppen. Een écht feestje om hier te genieten van een kop koffie/thee of een laat middagdrankje!
Aansluitend aan de keuken is de derde slaapkamer – gelegen aan de achterzijde -, welke nu als werkkamer wordt gebruikt.
Een inbouwkast herbergt de elektrische boiler, terwijl de wasmachine en droger fraai zijn weggewerkt in een maatwerk kast.
De moderne uitstraling en zorgvuldige afwerking van het appartement maken het absoluut een ‘verhuisklare woning’!
Erfpacht:
Het appartement is gelegen op gemeentelijke erfpachtgrond.
Onlangs is de overstap gemaakt naar eeuwigdurende erfpacht.
De huidige jaarlijkse canon bedraagt € 102,55 tot en met 31 maart 2038.
Na deze periode bedraagt de erfpachtcanon € 1883,31 per jaar (plus de jaarlijkse inflatie)
Omgeving:
De locatie in Buitenveldert is perfect!
Tegenover het appartementencomplex ligt het Gijsbrecht van Amstelpark, enhet Amsterdamse Bos is op 4 fietsminuten afstand te bereiken.
Het gezellige en mondaine winkelcentrum Groot Gelderlandplein met perfecte parkeermogelijkheden en ruim winkelaanbod , o.a. Marqt, Le Pain Quotidien, ’n Nespresso-shop, de Hema en ’n Albert Heijn XL ligt op loopafstand alsmede diverse buurtwinkels. Verder vindt u in de directe omgeving de kantoren aan de ZuidAs, de Vrije Universiteit, het VU-Medisch Centrum, scholen en kinderopvang. In het het Amstel Park, aan het eind van de Van Nijenrodeweg, is iedere 2de zondag van de maand de “Pure markt”.
Er zijn diverse tram en busverbindingen in de directe omgeving (o.a. tramlijn 5 en sneltram 25) en in slechts enkele minuten bent u op Station Zuid/WTC en NS Station RAI. Van Nijenrodeweg 456 heeft ’n gunstige ligging ten opzichte van de uitvalswegen (Ring A-10/A-4); in 10 minuten ben je in hartje Amsterdam en in 25 minuten sta je op Schiphol.
Bijzonderheden:
– Woonoppervlakte: ruim 86m2
– Berging van ca 5m2 op de begane grond
– Energielabel: C
– Blokverwarming en warm water via elektrische boiler (eigendom)
– Erfpacht is reeds omgezet naar eeuwigdurende erfpacht
– Maandelijks voorschot stookkosten blokverwarming ca € 70,-
– Servicekosten bedragen ca € 238,- per maand
– 2 parkeervergunningen mogelijk, kosten voor de eerste auto bedragen € 114,-/jaar; voor de tweede auto € 285,-/jaar. Er is momenteel geen wachtlijst (6-11-2025)
– Transport: in overleg
Je bent meer dan welkom om dit fijne, moderne appartement te komen bekijken.
Je kunt een bezichtiging aanvragen per mail of per telefoon, maar ook tijdens het OPEN HUIS binnenstappen!
Nicolette van Leeuwe is de verkopend makelaar van dit fijne appartement.
Zij leidt je met plezier rond op de Van Nijenrodeweg 456.
Wellicht tot binnenkort?!
**************************************
OPEN HOUSE ON WEDNESDAY, 12 NOVEMBER 2025 FROM 4:30 PM TO 6:30 PM!
No appointment is necessary; you are welcome to visit Van Nijenrodeweg 456.
Are you looking for a ready-to-move-in flat with a modern finish?
Here’s your chance!
Van Nijenrodeweg 456 is a modern, tastefully decorated 4-room corner flat, located on the 6th floor, with two balconies and a spacious private (bicycle) storage room on the ground floor. The building has a lift, making the 6th floor easily accessible.
The apartment has a living area of over 86m2 and has three bedrooms.
Read on to find out more!
Layout:
On the ground floor is the communal entrance with doorbells and letterboxes. The lift (or, for the more athletic, the stairs) takes you to the front door of Van Nijenrodeweg 456 on the sixth floor.
Upon entering the apartment, you will immediately notice the pleasant light and the clever layout.
In the hall, you will find the meter cupboard and a separate modern toilet (2024) on the left. There are also two bedrooms, both located at the front of the building. The bright and spacious master bedroom has a built-in wardrobe; the smaller bedroom has direct access to one of the balconies.
Both bedrooms are equipped with air conditioning units (2024).
The modern bathroom, located opposite the master bedroom, offers a comfortable bathtub, a separate walk-in shower and an extra-wide washbasin unit. The floor is equipped with comfortable underfloor heating. The bathroom was renovated in 2021.
The spacious and bright living room is the heart of this apartment. In addition to space for a cosy sitting area, you will find a custom-made wall cabinet and a modern L-shaped kitchen (2021) with various built-in appliances, including a wide induction hob with worktop extractor, a Quooker and a wine refrigerator.
There is also sufficient space for a large dining table, and the sliding doors provide access to the second balcony (Z), a lovely, sunny spot with unobstructed views over the treetops. A real treat to enjoy a cup of coffee/tea or a late afternoon drink here!
Adjacent to the kitchen is the third bedroom, located at the rear, which is currently used as a study.
A built-in cupboard houses the electric boiler, while the washing machine and dryer are neatly concealed in a custom-made cupboard.
The modern look and careful finish of the apartment make it definitely a “move-in ready home”!
Leasehold:
The apartment is located on municipal leasehold land.
Recently, the transition to perpetual leasehold has been made.
The current annual leasehold is €102,55 until 31 March 2038. After this period, the leasehold will be €1.883,31 per year (plus yearly inflation).
Surroundings:
The location in Buitenveldert is perfect!
Opposite the apartment complex is the Gijsbrecht van Amstelpark, and the Amsterdamse Bos is a 4-minute bike ride away. The lively and fashionable Groot Gelderlandplein shopping centre, with excellent parking facilities and a wide range of shops, including Marqt, Le Pain Quotidien, a Nespresso shop, Hema and an Albert Heijn XL, is within walking distance. Furthermore, in the immediate vicinity, you will find the offices on the ZuidAs, the Vrije Universiteit, the VU Medical Centre, schools, and childcare facilities. In the Amstel Park, at the end of Van Nijenrodeweg, the ‘Pure Market’ is held every second Sunday of the month. There are various tram and bus connections in the immediate vicinity (including tram line 5 and express tram 25), and you can reach Station Zuid/WTC and NS Station Rai in just a few minutes. Convenient location in relation to the motorways (Ring A-10/A-4). You can be in the centre of Amsterdam within 10 minutes and at Schiphol Airport in 25 minutes.
Particularities:
– Living area: approx. 86m2
– Ground floor storage room of approx. 5m2
– Energy label: C
– Block heating and hot water via electric boiler (owned)
– Leasehold has already been converted to perpetual leasehold
– Monthly advance payment for heating costs approx. € 70
– Service charges approx. € 238 per month
– 2 parking permits available, costs for the first car are € 114/year, for the second car € 285/year; there is currently no waiting list (6-11-2025)
– Transport: in consultation
You are most welcome to come and view this lovely, modern apartment.
You can request a viewing by email or telephone, or drop in during the OPEN HOUSE!
Nicolette van Leeuwe is the estate agent selling this lovely property. She’ll be happy to show you around Van Nijenrodeweg 456.
See you soon?!
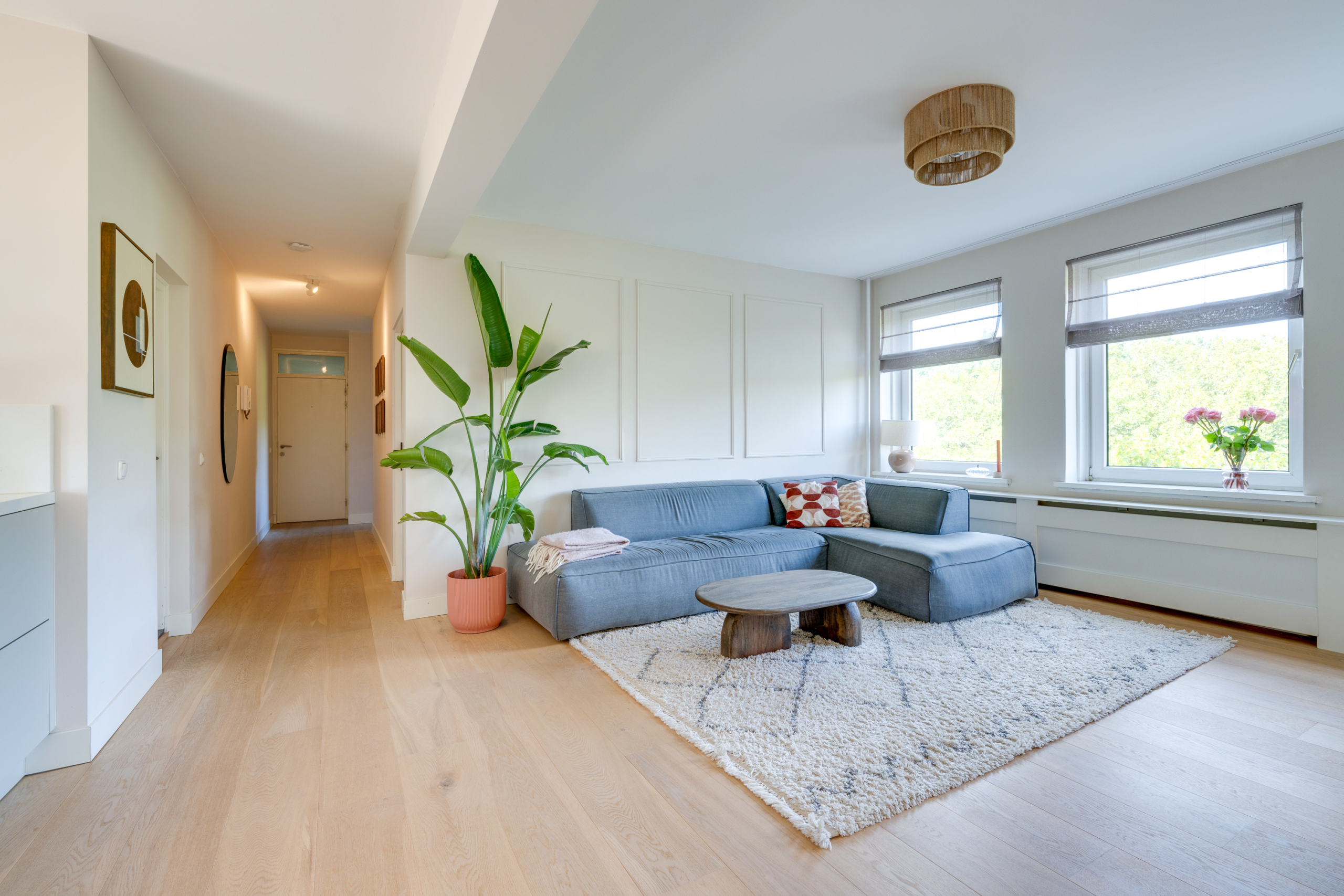
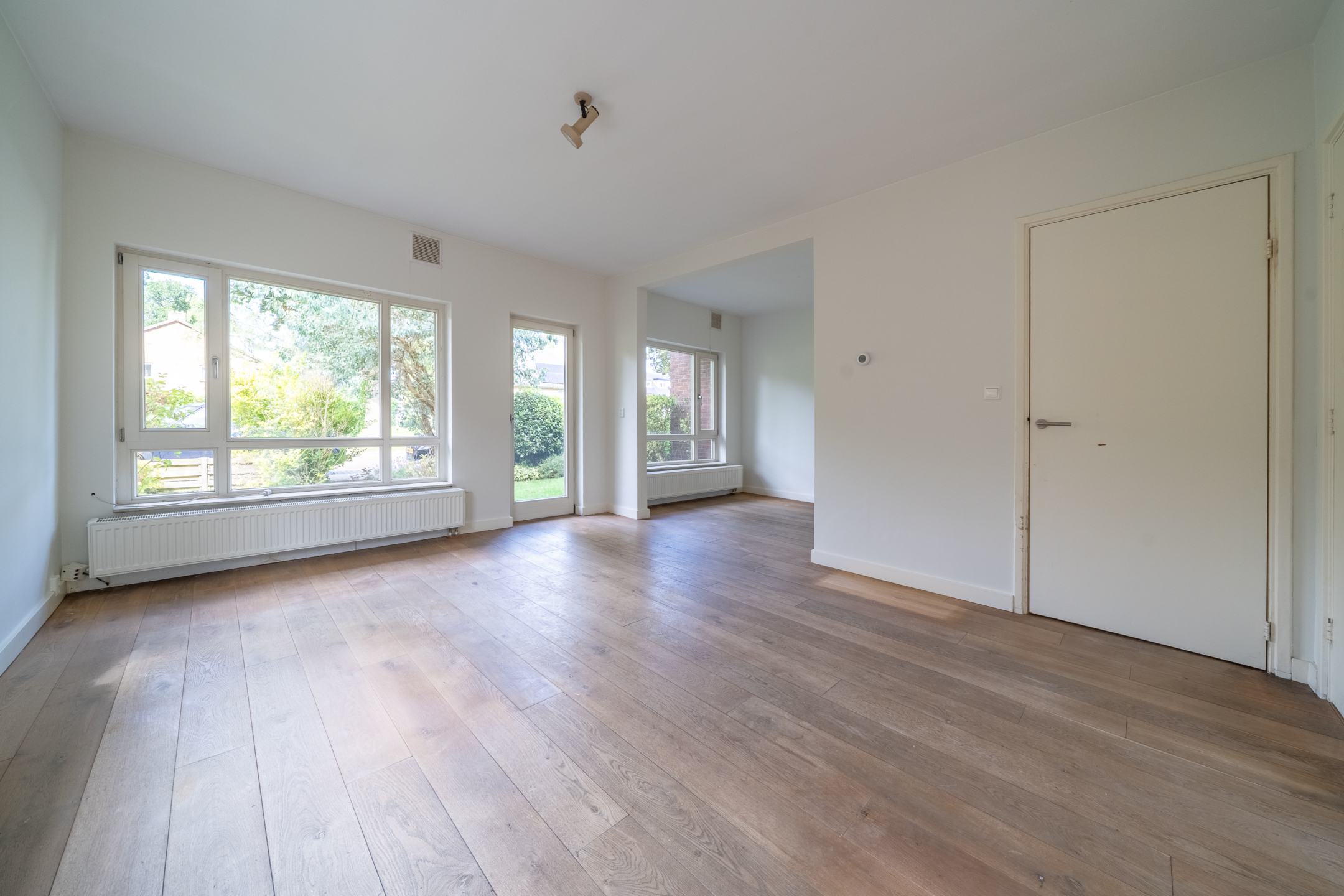 Beschikbaar
Beschikbaar
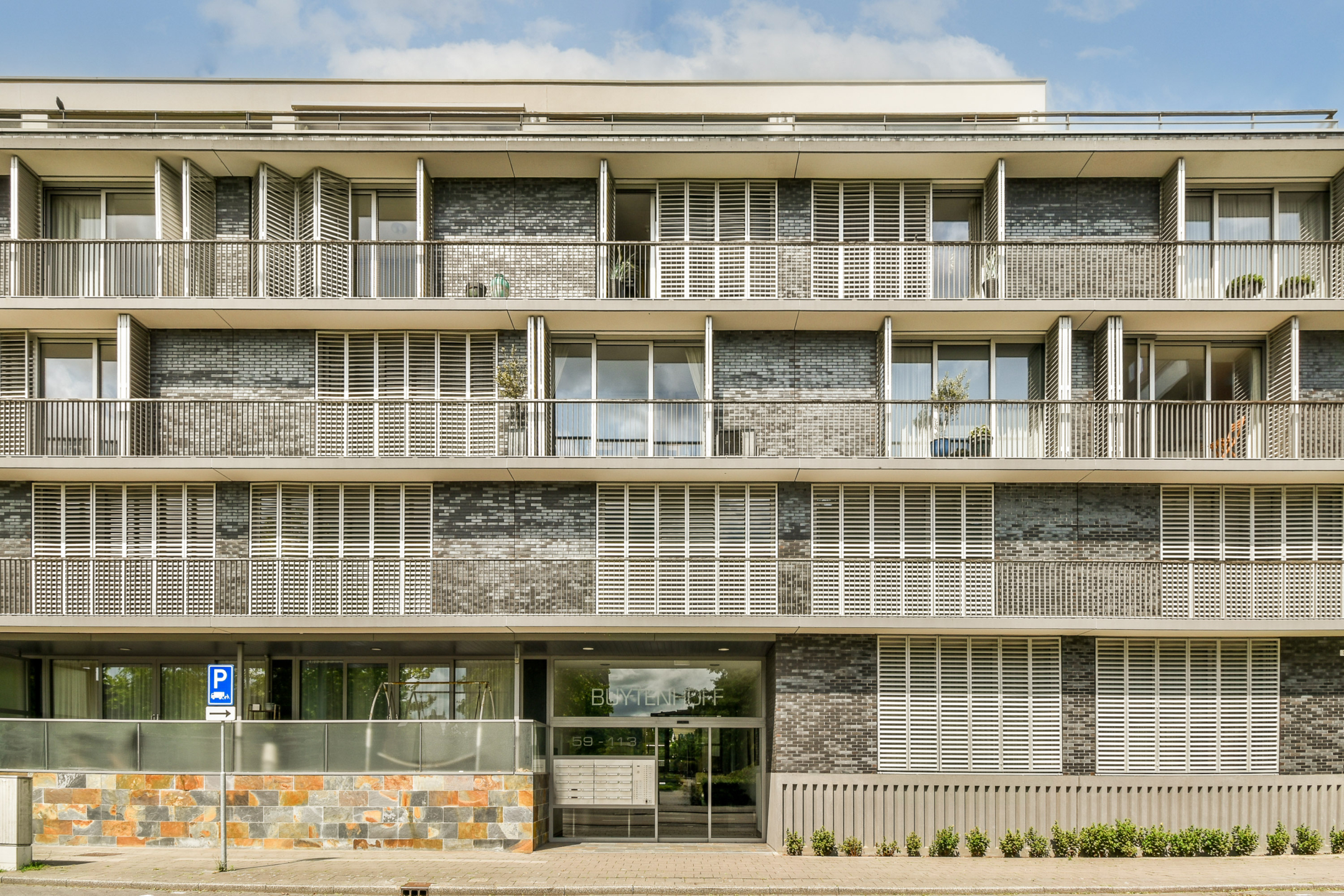 Onder bod
Onder bod
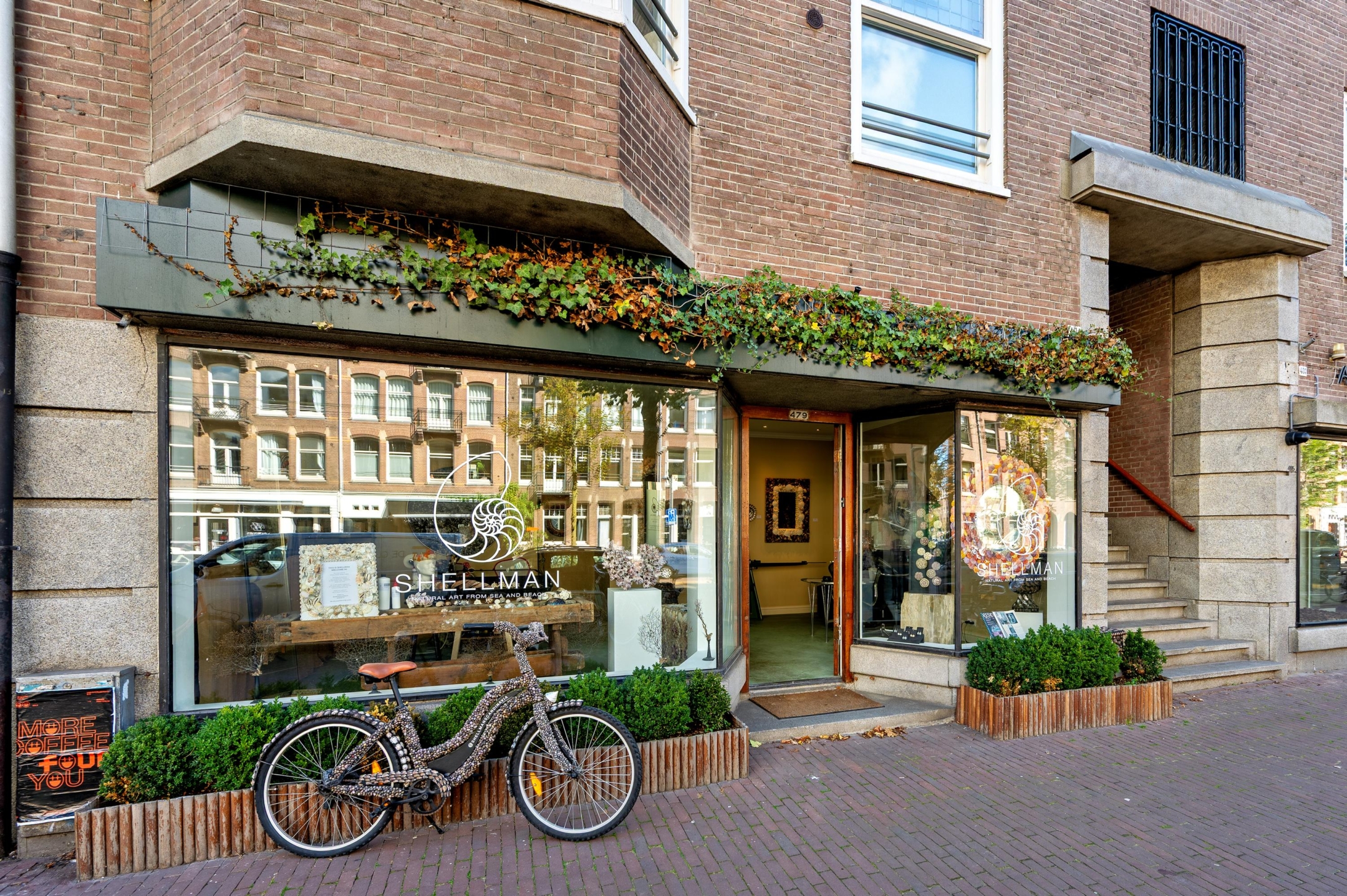 Beschikbaar
Beschikbaar
