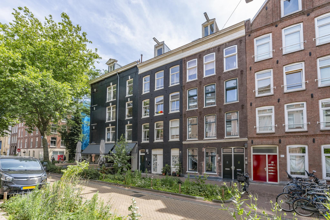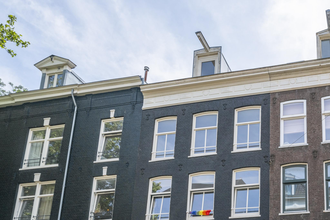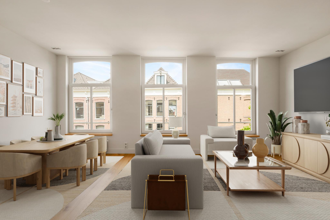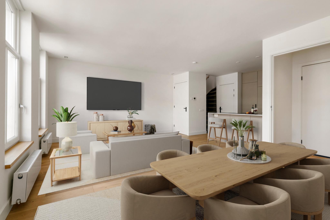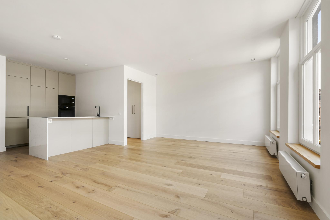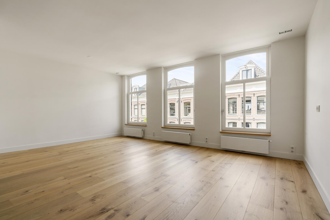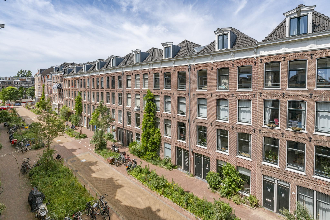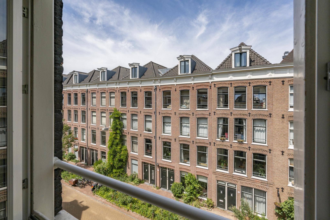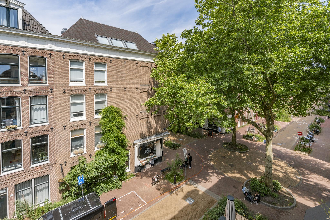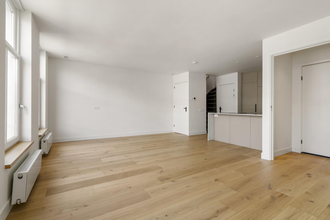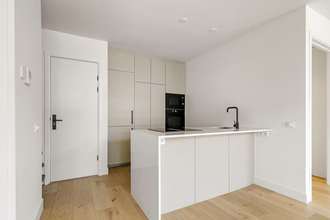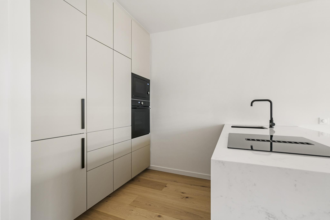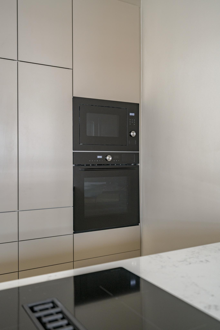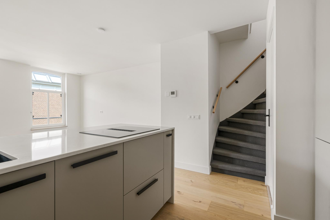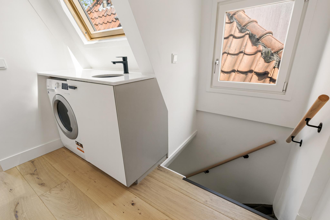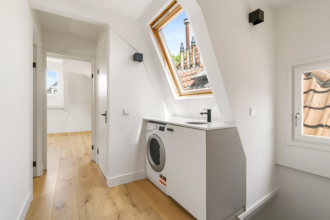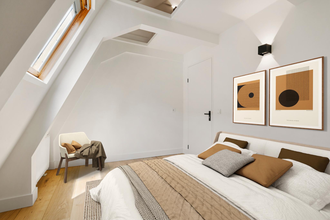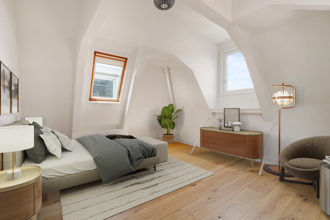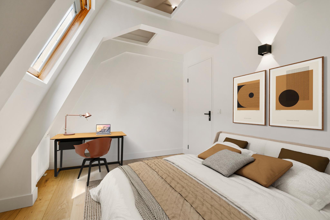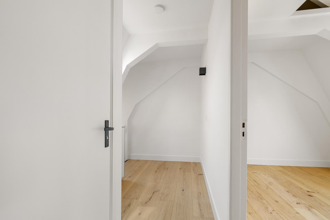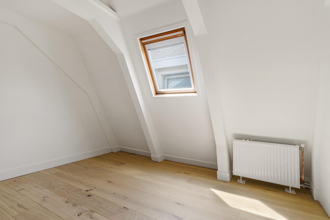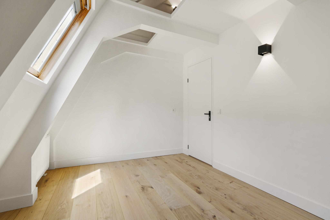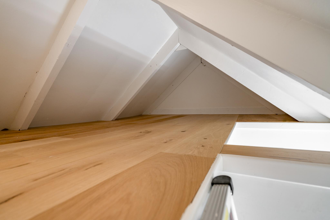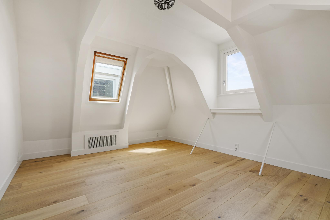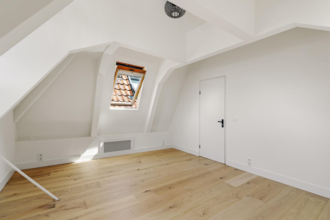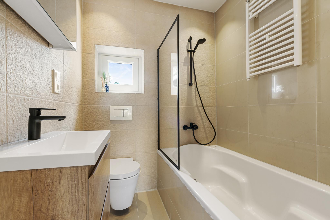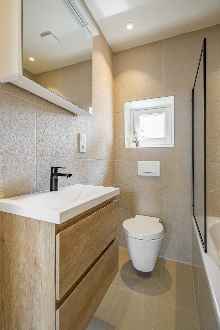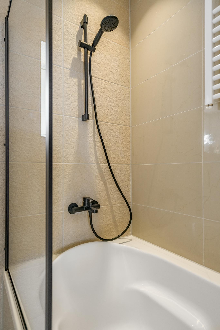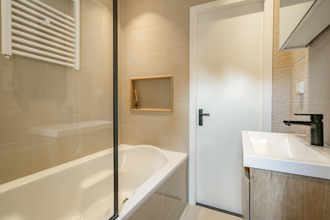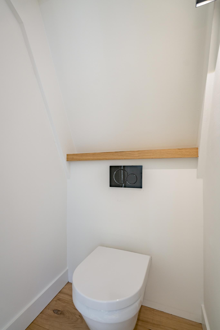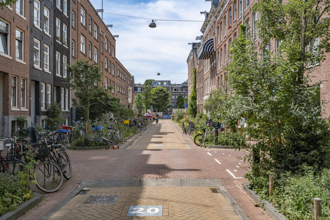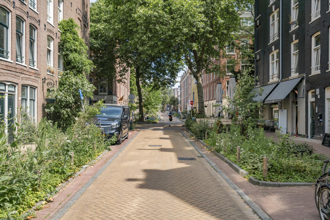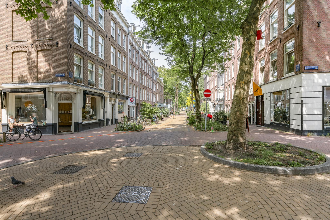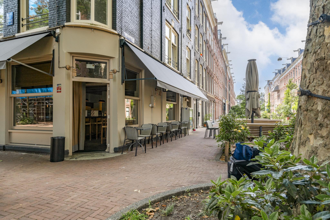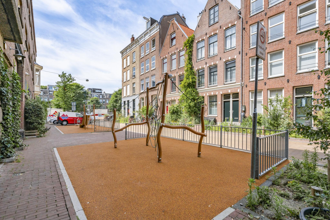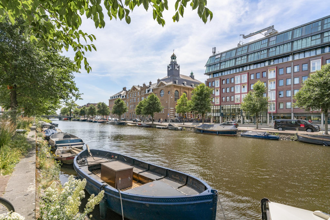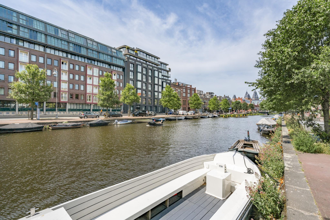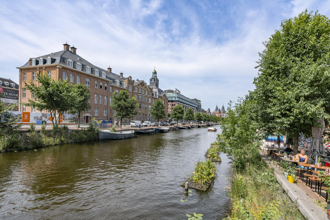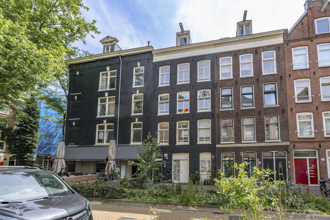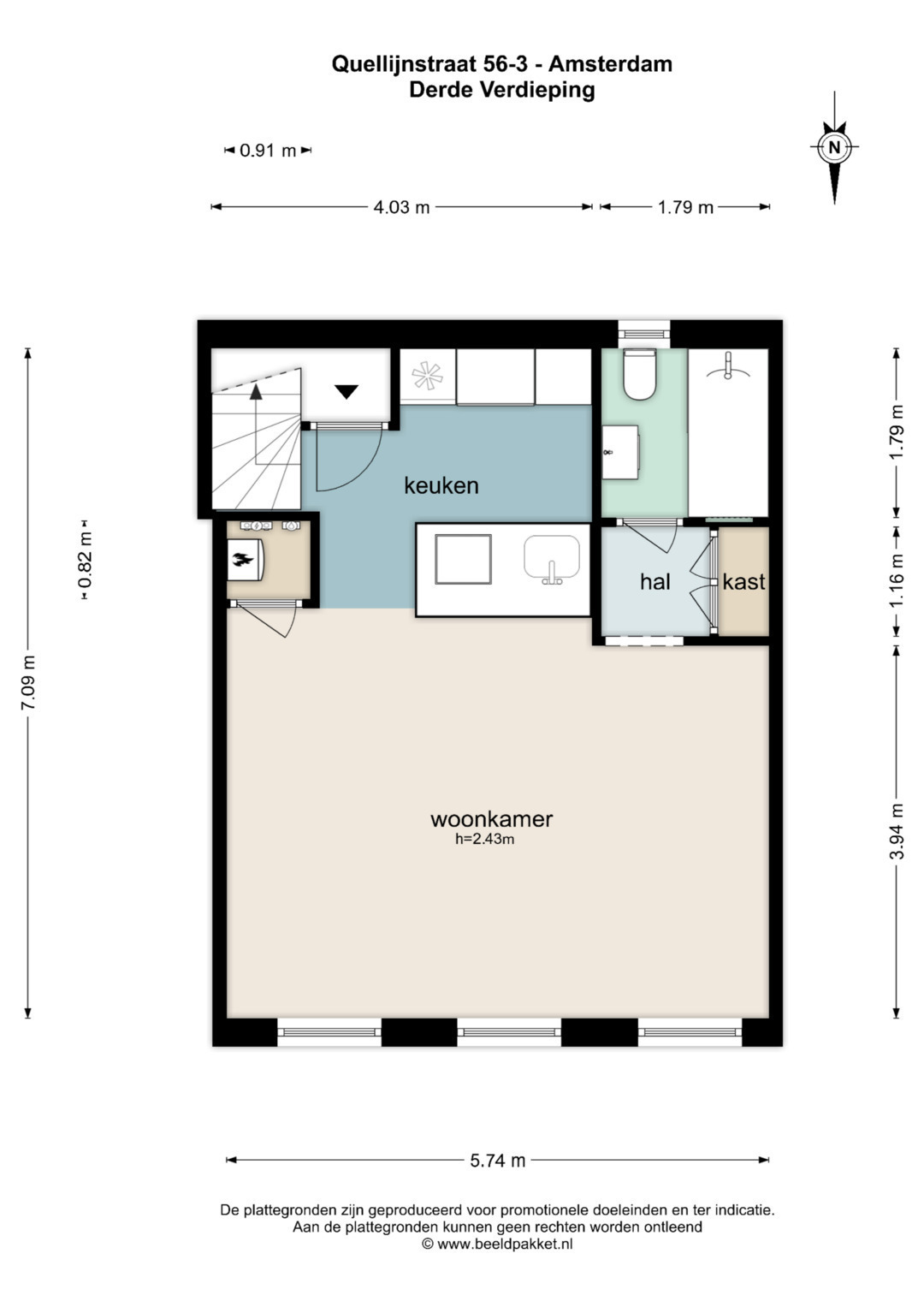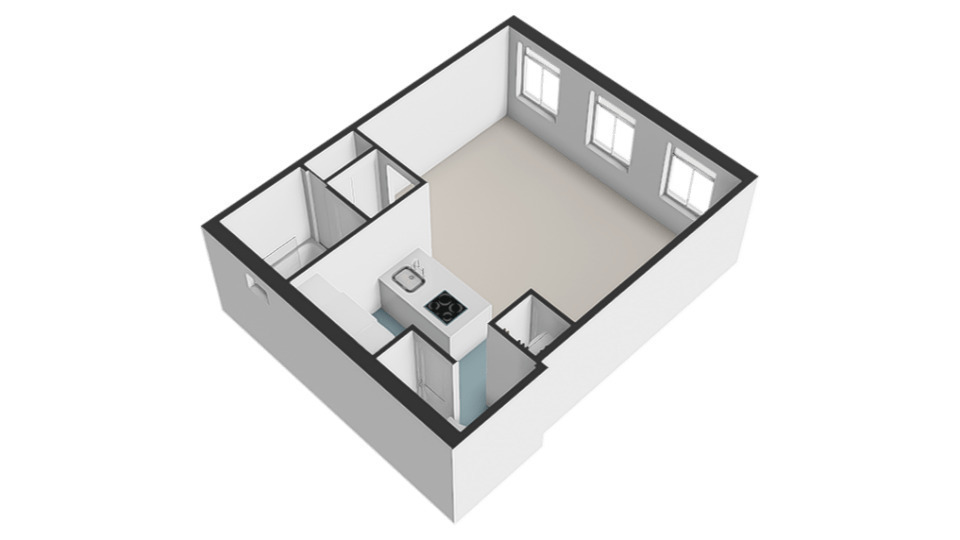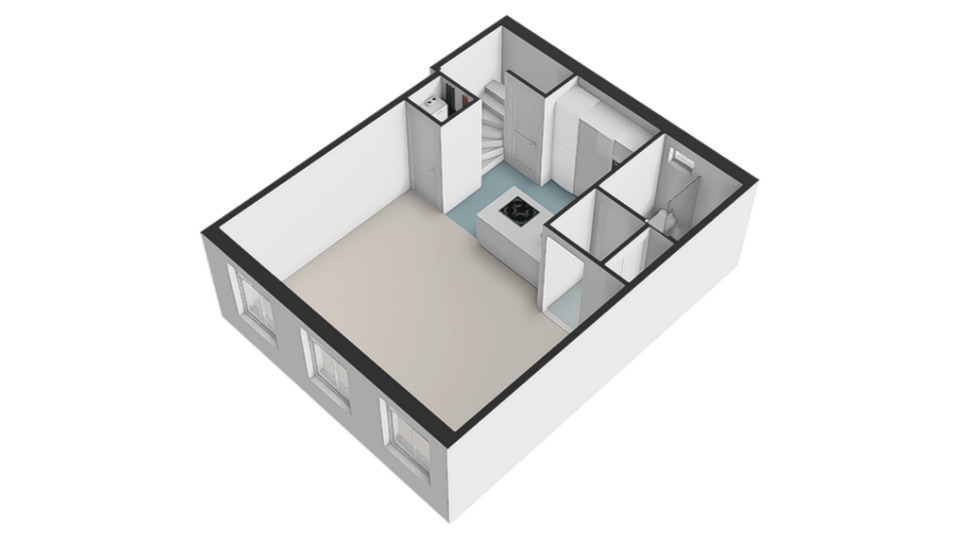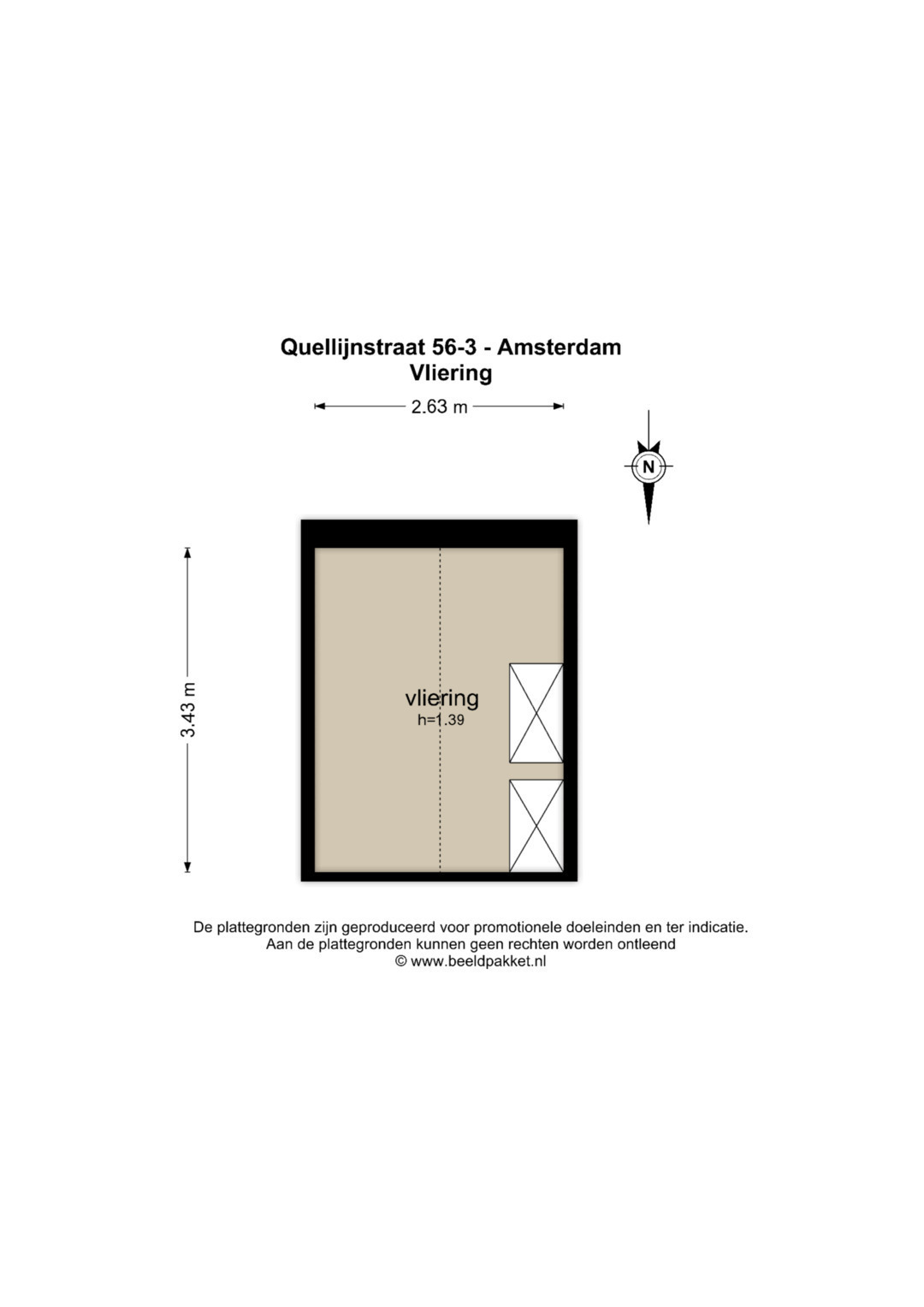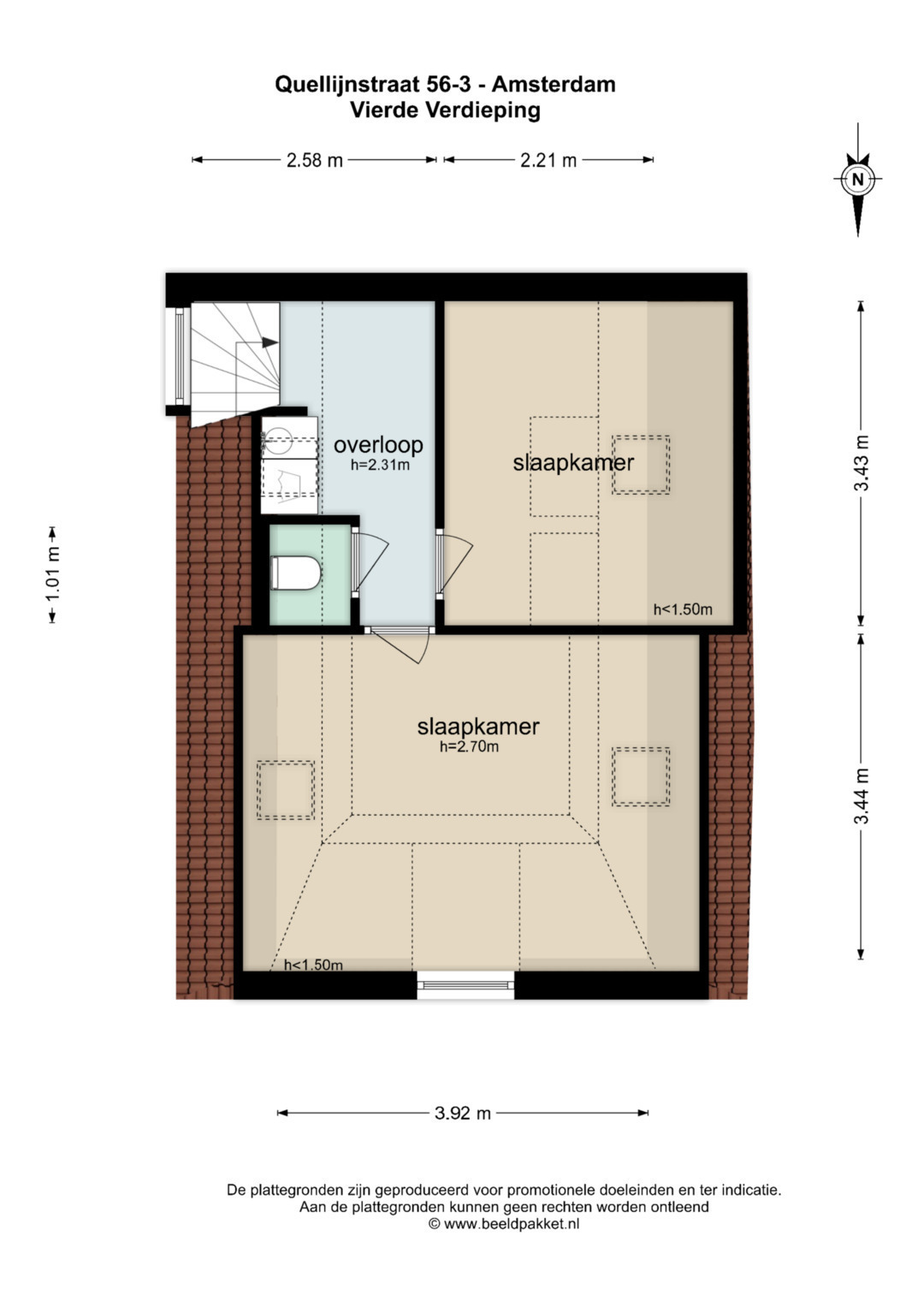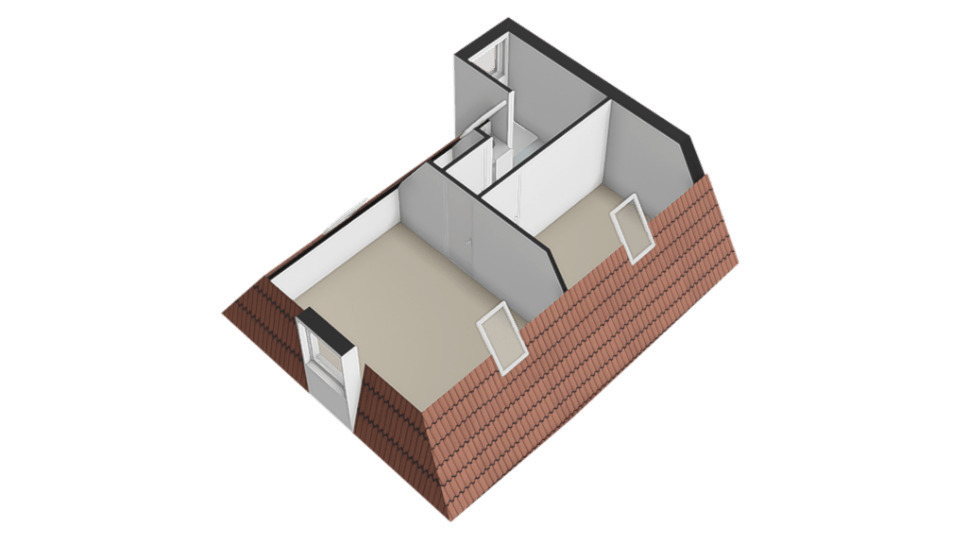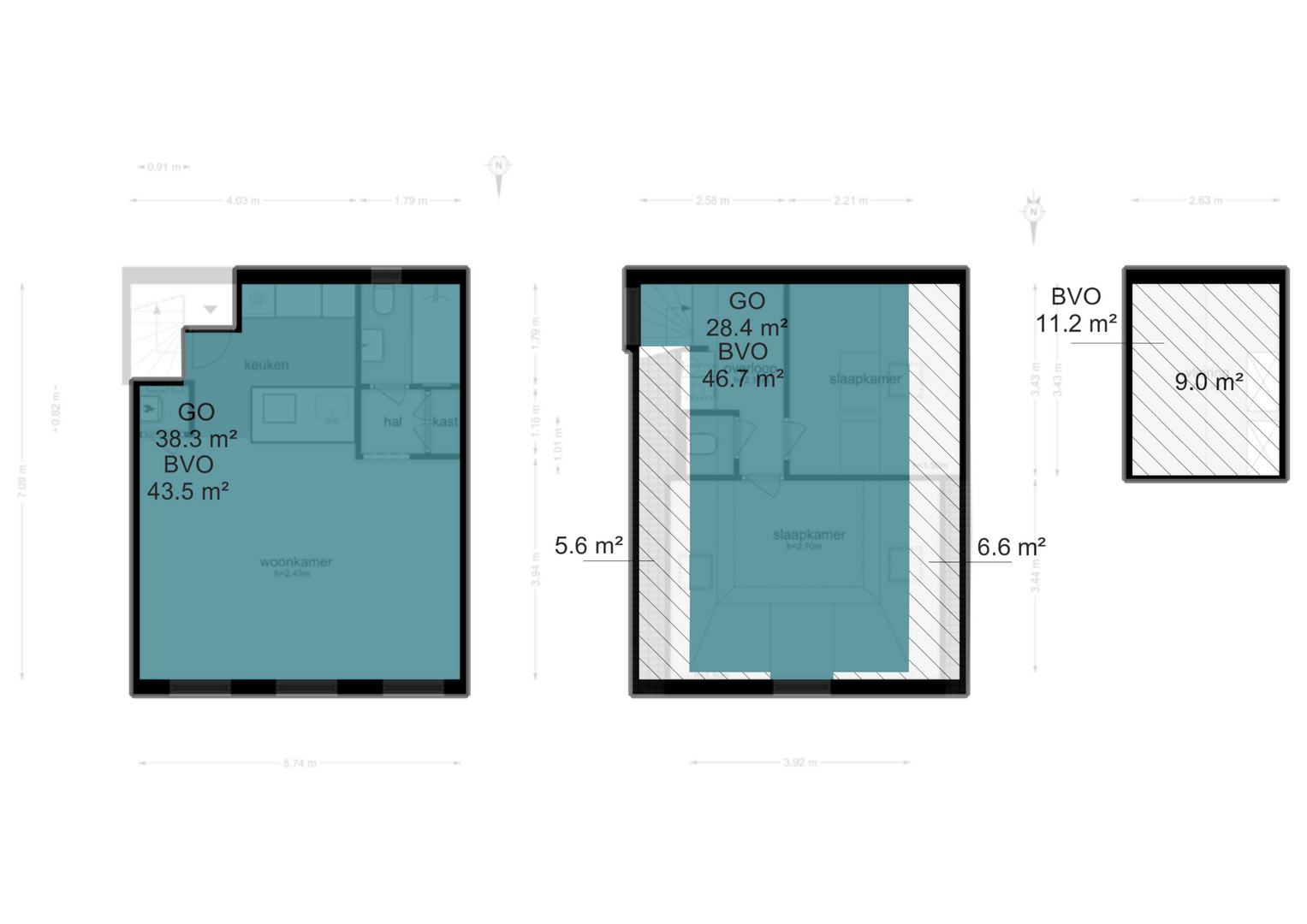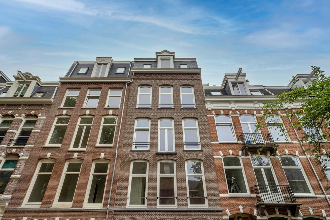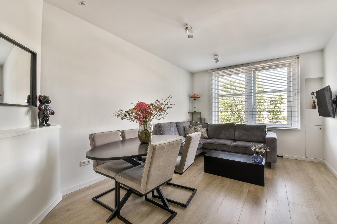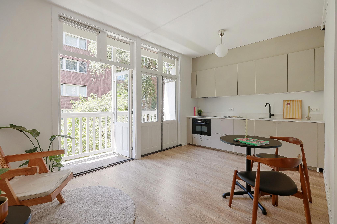Omschrijving
Luxe bovenwoning met karakter in het hart van De Pijp – energielabel A++ Exclusieve kans in De Pijp!
Locatie
Welkom aan de Quellijnstraat 56-3: een uitzonderlijk lichte en luxueuze bovenwoning verdeeld over twee etages én een praktische vliering, midden in het bruisende hart van Amsterdam. Hier woon je letterlijk tussen de populaire cafés, restaurants en speciaalzaken van De Pijp, terwijl je dankzij de rustige straat tóch kunt genieten van je eigen oase van rust. Aan de ander kant van het water het Rijksmuseum en plein, de binnenstad om de hoek. Inderdaad een heel goede locatie.
Volledig vernieuwbouwd, tot in detail afgewerkt
Deze woning is van top tot teen gerenoveerd met oog voor kwaliteit én karakter. Authentieke elementen zoals originele houten balken en sfeervolle veluxramen worden gecombineerd met hoogwaardig wooncomfort. Hier stap je binnen in een woning die voelt als een thuis – instapklaar, stijlvol en duurzaam.
Indeling & ruimtelijk comfort
De woning beslaat twee verdiepingen, twee slaapkamers plus een verrassend ruime vliering – ideaal als extra slaapkamer, werkruimte of logeerkamer. Dankzij een slimme indeling en optimaal gebruik van schuine wanden voelt deze woning aanmerkelijk ruimer dan de aangegeven 68m². Het bruto vloer oppervlak bedraagt ook maar liefst 101m².
Woonverdieping (3e etage):
Een royale en lichte woonkamer met open keuken, compleet met:
Ingebouwde vaatwasser
Inductieplaat met geïntegreerde recirculatie-afzuiging
Aparte oven én combimagnetron
Koelkast met apart vriesvak
De keuken en woonkamer worden geaccentueerd door een egaal gelegde eikenhouten vloer met garantie. De dimbare Boretti-spotjes kan je via de telefoon bedienen – comfort en sfeer gegarandeerd.
Badkamer:
Een stijlvolle, moderne badkamer met ligbad, vloerverwarming, inbouwtoilet, wandmeubel met spiegelkast én handige opbergruimte.
Bovenverdieping (4e etage):
Twee karaktervolle slaapkamers met zichtbare houten balken en warme uitstraling. Daarnaast een tweede toilet en een praktische bijkeuken met wasbak en was-droogcombinatie – die blijft staan voor de volgende bewoner.
Vliering:
Volledig bruikbaar als extra (slaap)kamer of werkruimte. Ideaal voor gasten, hobby’s of thuiswerken.
Techniek & duurzaamheid
Alles in deze woning is nieuw en gebouwd met oog op de toekomst:
Nieuwe radiatoren
Xtreme HR-ketel + warmtepompinstallatie t.w.v. €12.000
Vernieuwde isolatiewanden
Energielabel A++
Alles professioneel geschilderd, gelakt en voorzien van nieuwe plinten en inbouwkasten
Waarom deze woning uniek is
Bruto Vloeroppervlak 101m²
Gelegen op eigen grond – geen erfpacht
Voldoet aan puntensysteem voor verhuur (vrije sector)
Hoogwaardige afwerking en direct te betrekken
Bezichtigingen starten binnenkort – de belangstelling voor dit type woningen in De Pijp is altijd hoog. Wil jij dit unieke exemplaar niet mislopen? Neem dan snel contact met ons op en plan een bezichtiging in.
****
Luxurious two floor apartment with character in the heart of De Pijp – energy label A++ Exclusive opportunity in De Pijp!
Location
Welcome to Quellijnstraat 56-3: an exceptionally light and top apartment spread over two floors, right in the bustling heart of Amsterdam. Here you literally live between the popular cafés, restaurants and specialty shops of De Pijp, while you can still enjoy your own oasis of peace thanks to the quiet street. On the other side of the canal the Rijksmuseum and museumsquare, a very good location indeed.
Completely renovated, finished in detail
This house has been renovated from top to bottom with an eye for quality and character. Authentic elements such as original wooden beams and attractive Veluxwindows are combined with high-quality living comfort. Here you step into a house that feels like a home – ready to move in, stylish and sustainable.
Layout & spatial comfort
The house covers two floors, two bedrooms plus a surprisingly spacious loft – ideal as an extra bedroom, work space or guest room. Thanks to a smart layout and optimal use of sloping walls, this home feels considerably more spacious than the indicated 68m². The gross floor area is also no less than 101m².
Living floor (3rd floor):
A spacious and bright living room with open kitchen, complete with:
Built-in dishwasher
Induction hob with integrated recirculation extractor
Separate oven and combination microwave
Fridge with separate freezer
The kitchen and living room are accentuated by a smoothly laid oak floor with guarantee. The dimmable Boretti spotlights can be operated via the telephone – comfort and atmosphere guaranteed.
Bathroom:
A stylish, modern bathroom with bath, underfloor heating, built-in toilet, wall unit with mirror cabinet and handy storage space.
Upper floor (4th floor):
Two characterful bedrooms with visible wooden beams and warm appearance. In addition, a second toilet and a practical utility room with sink and washer-dryer combination – which remains for the next resident.
Loft:
Fully usable as an extra (bed)room or workspace. Ideal for guests, hobbies or working from home.
Technology & sustainability
Everything in this home is new and built with an eye to the future:
New radiators
Xtreme HR boiler + heat pump installation worth €12,000
Renewed insulation walls
Energy label A++
Everything professionally painted, varnished and fitted with new skirting boards and built-in cupboards
Why this home is unique
Gross floor area 101m²
Situated on private land – no leasehold
Meets the points system for rental (private sector)
High-quality finish and ready to move into
Viewings will start soon – interest in this type of home in De Pijp is always high. Don’t want to miss out on this unique example? Then contact us quickly and plan a viewing.
